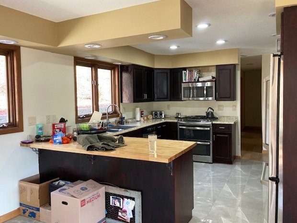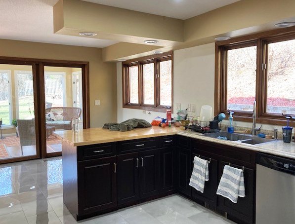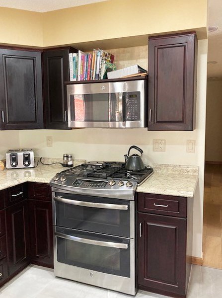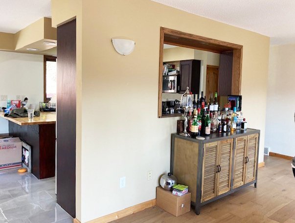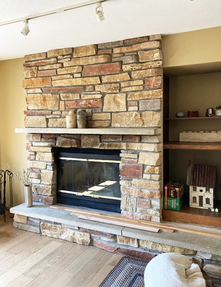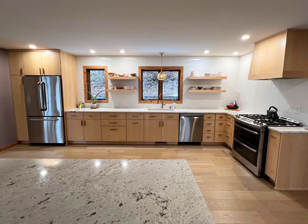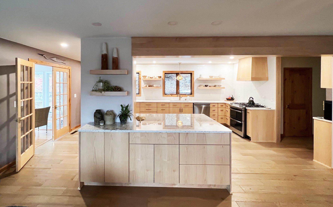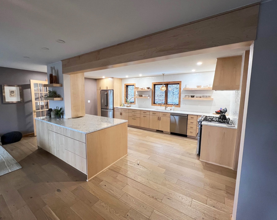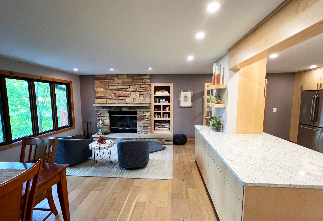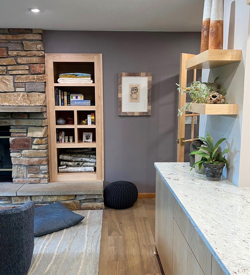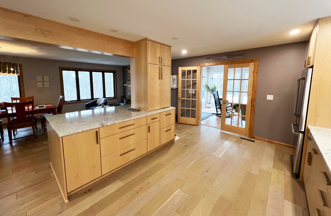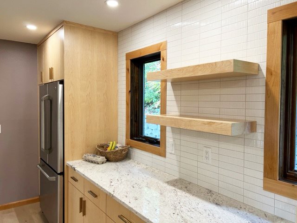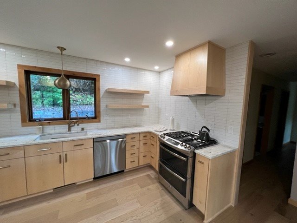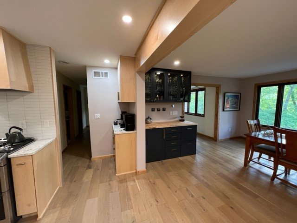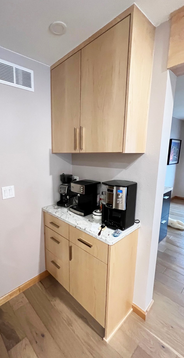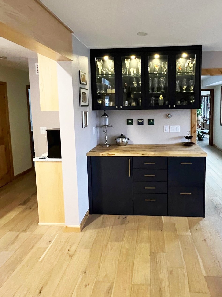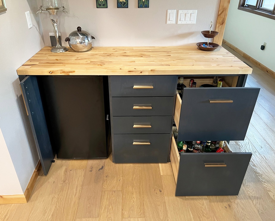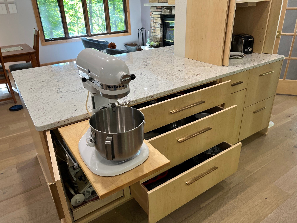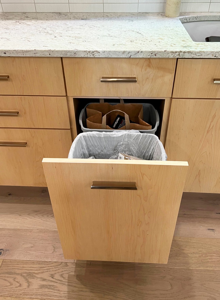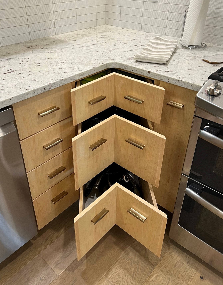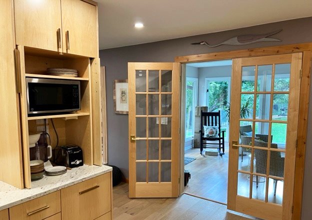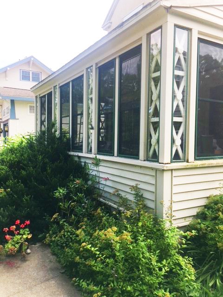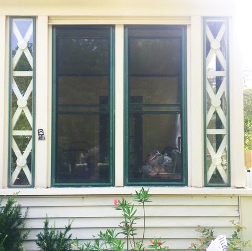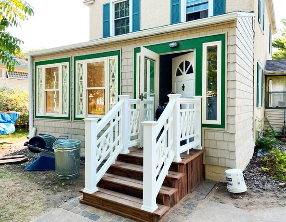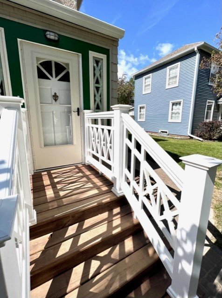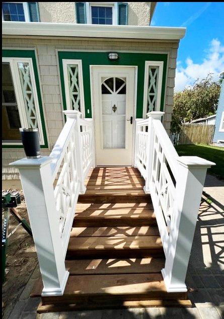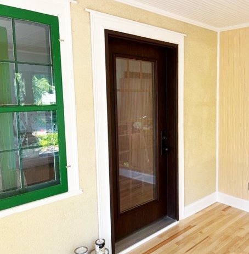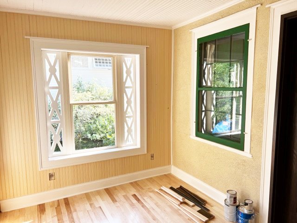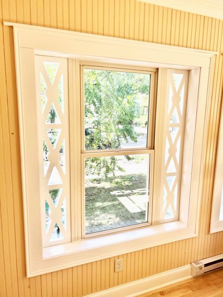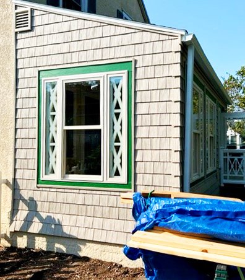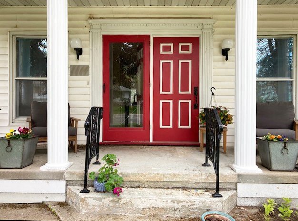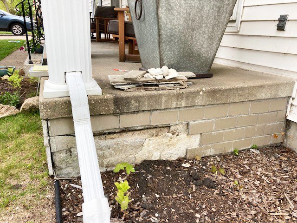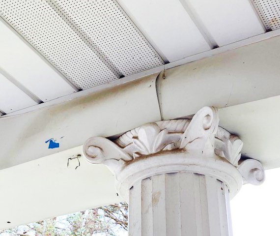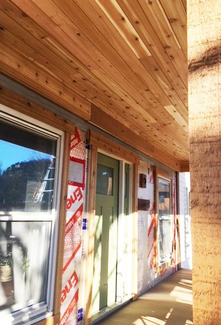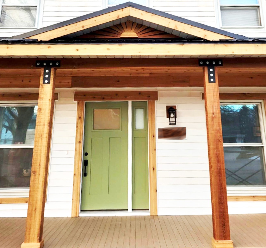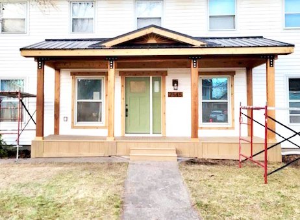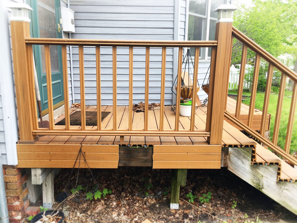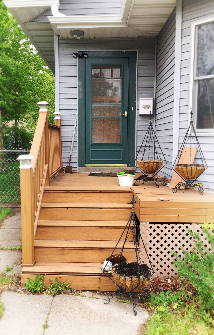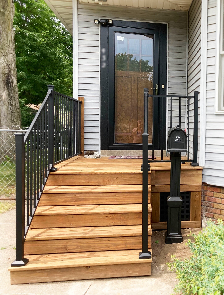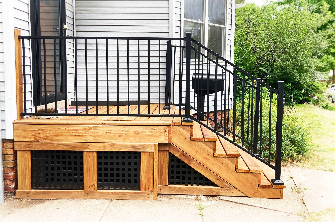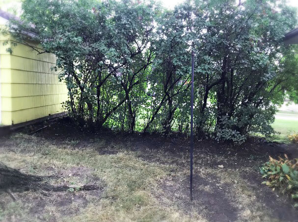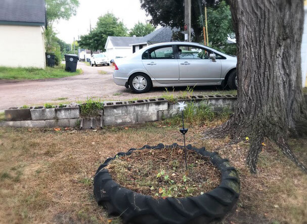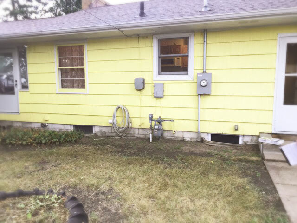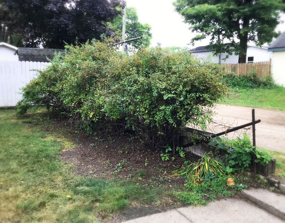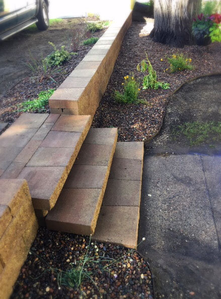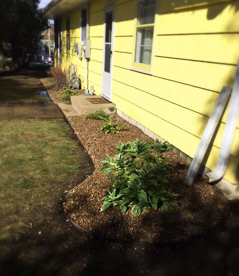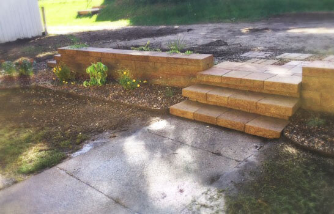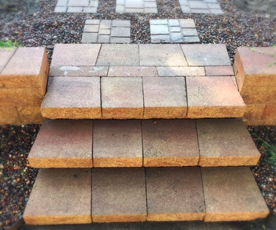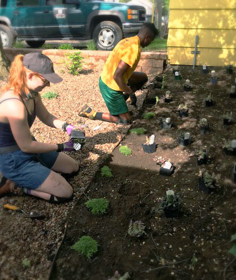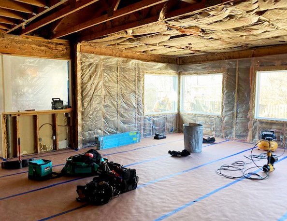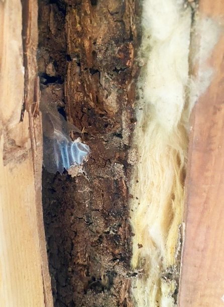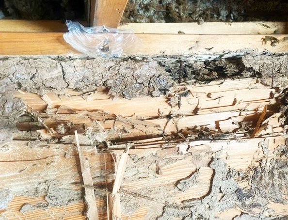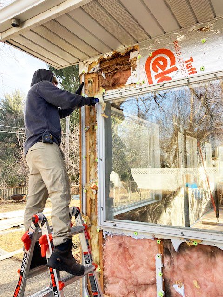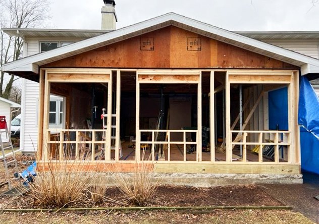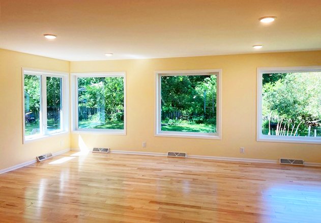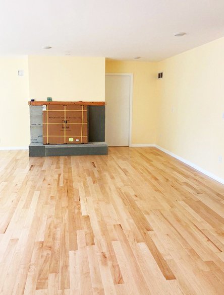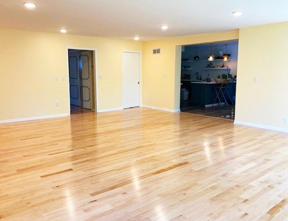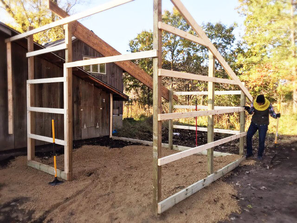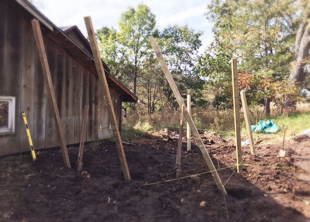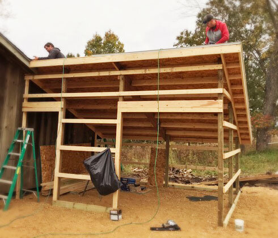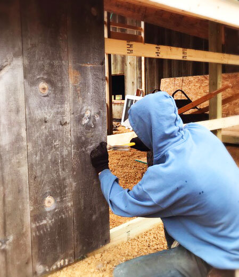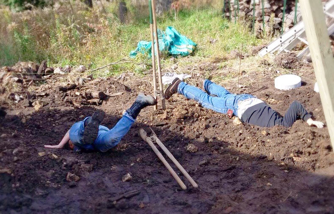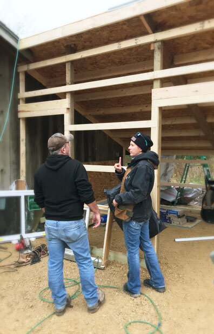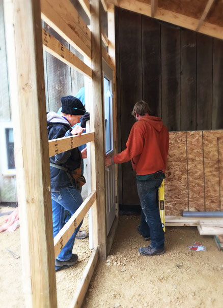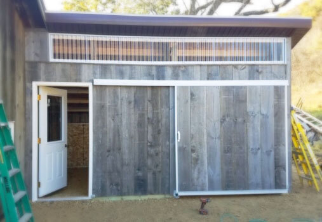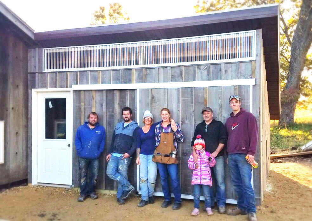
New Addition or Remodel?
We have you covered!
Decks & Porches
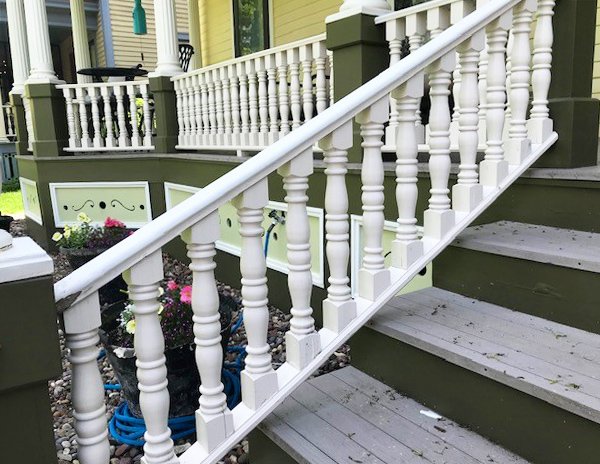
This beautiful home was plagued with the traditional problems of decorative woodwork. There were many areas of the columns, posts, and railing that were rotting and unsafe.
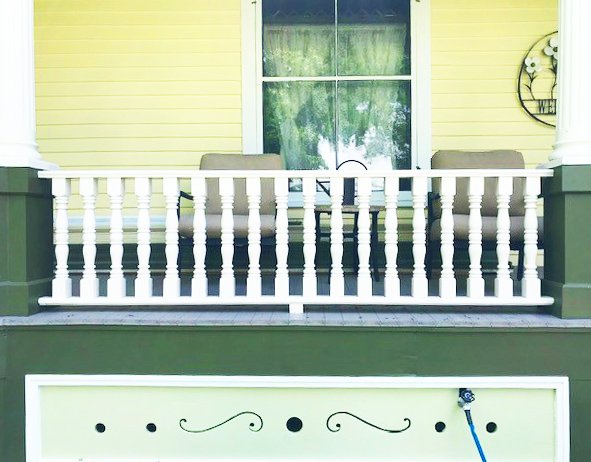
This railing system was updated within the last 15 years but did not meet modern standards. With safety and the looming upkeep being main concerns, we were hired to resolve those issues.
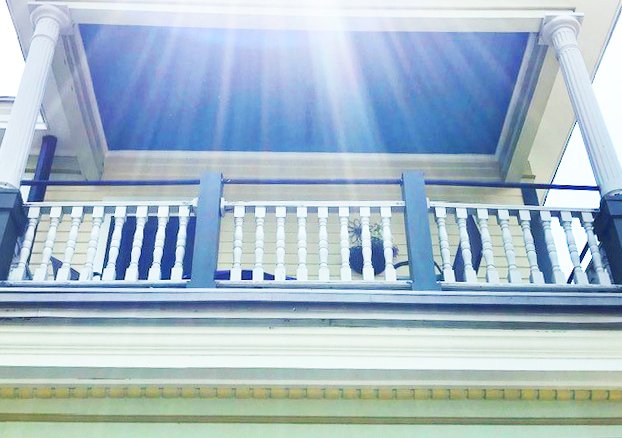
The upper porch had a metal rod added to the top to add a bit more security, but did not fit the homes style.
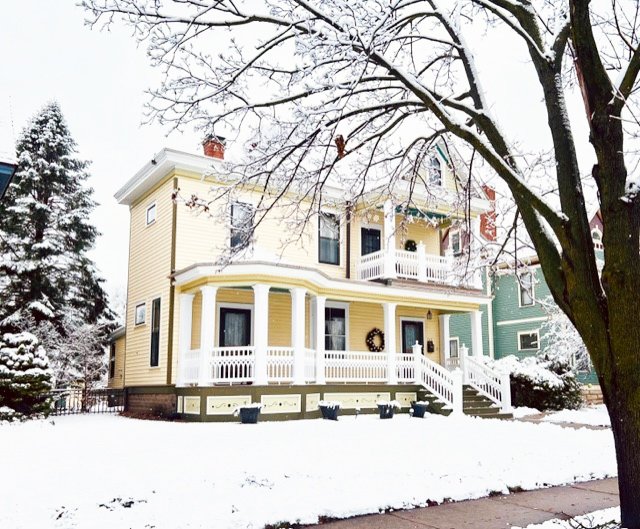
The final results were amazing! These new columns, posts and railing system matches the historic charm of this home, and best of all it requires little to no maintenance. Everything is made from PVC and composite. This porch is ready to enjoy for many years to come!
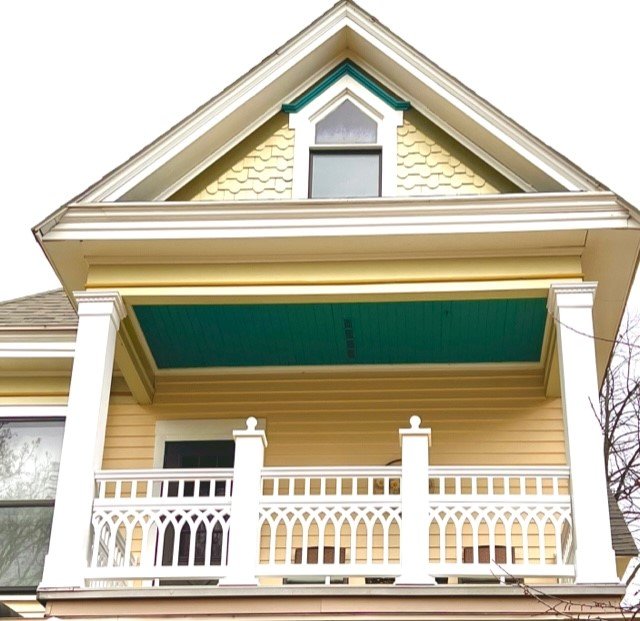
The upper porch now boasts a rail system that is safe and meets modern code requirements. The custom cathedral rail panels fit the homes architecture and is very easy to care for.





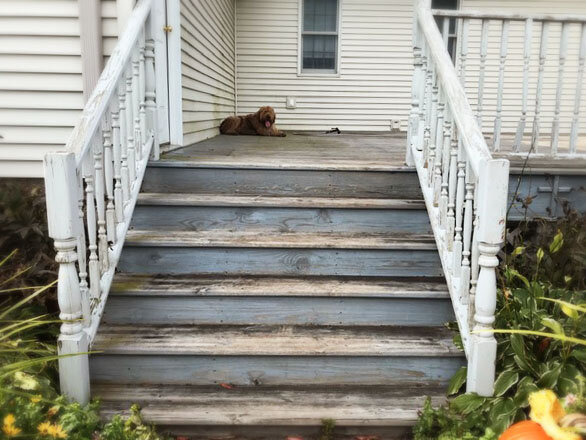
This deck had been loved for many years, but was showing its age.
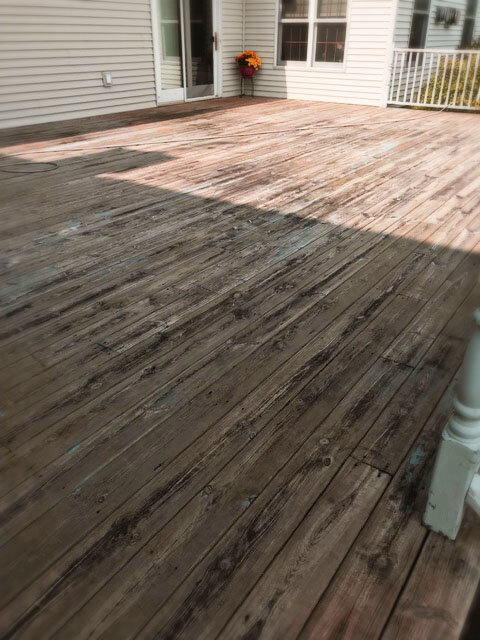
The decking was so worn and rotting, you could have fallen through in certain parts.
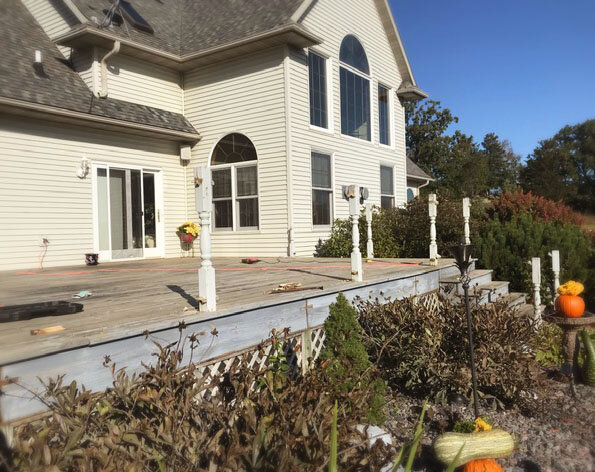
The railing and posts fell off when pushed. Demo went fast.
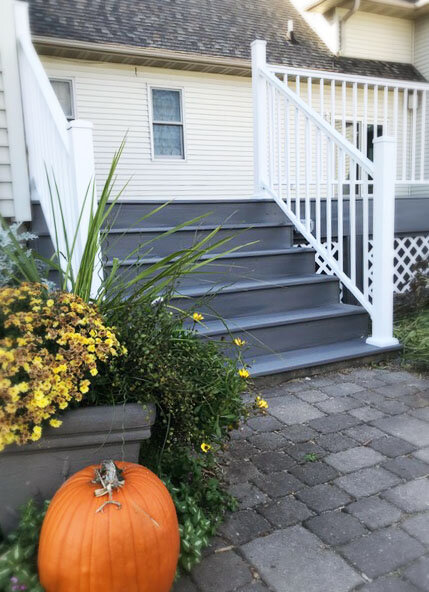
The new composite decking and metal railing updated the look and require much less maintenance than wood products.
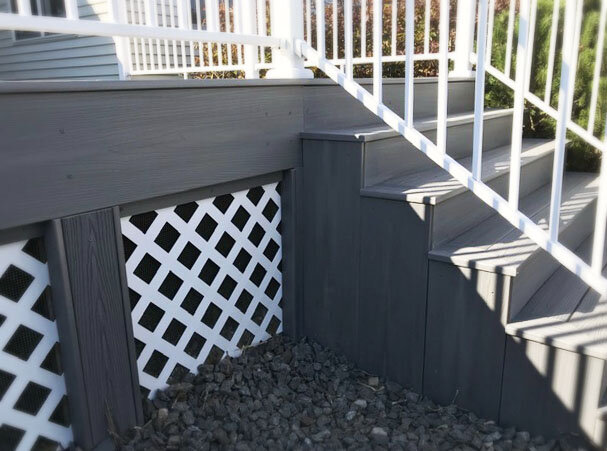
The details matter, even the base of the deck should look good. We pride ourselves on those kinds of details.
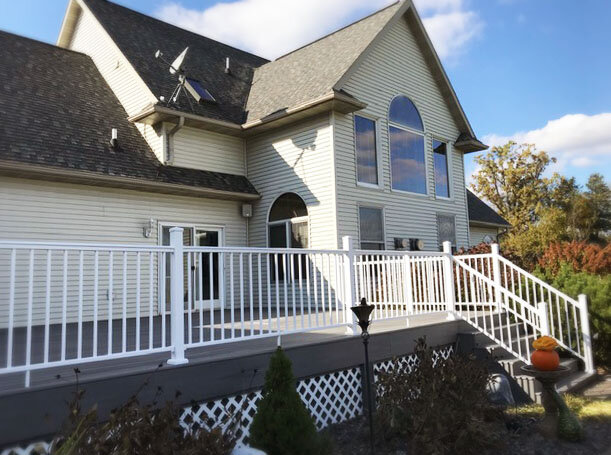
This deck is once again inviting and ready to host guests!






Lanscaping & Patios
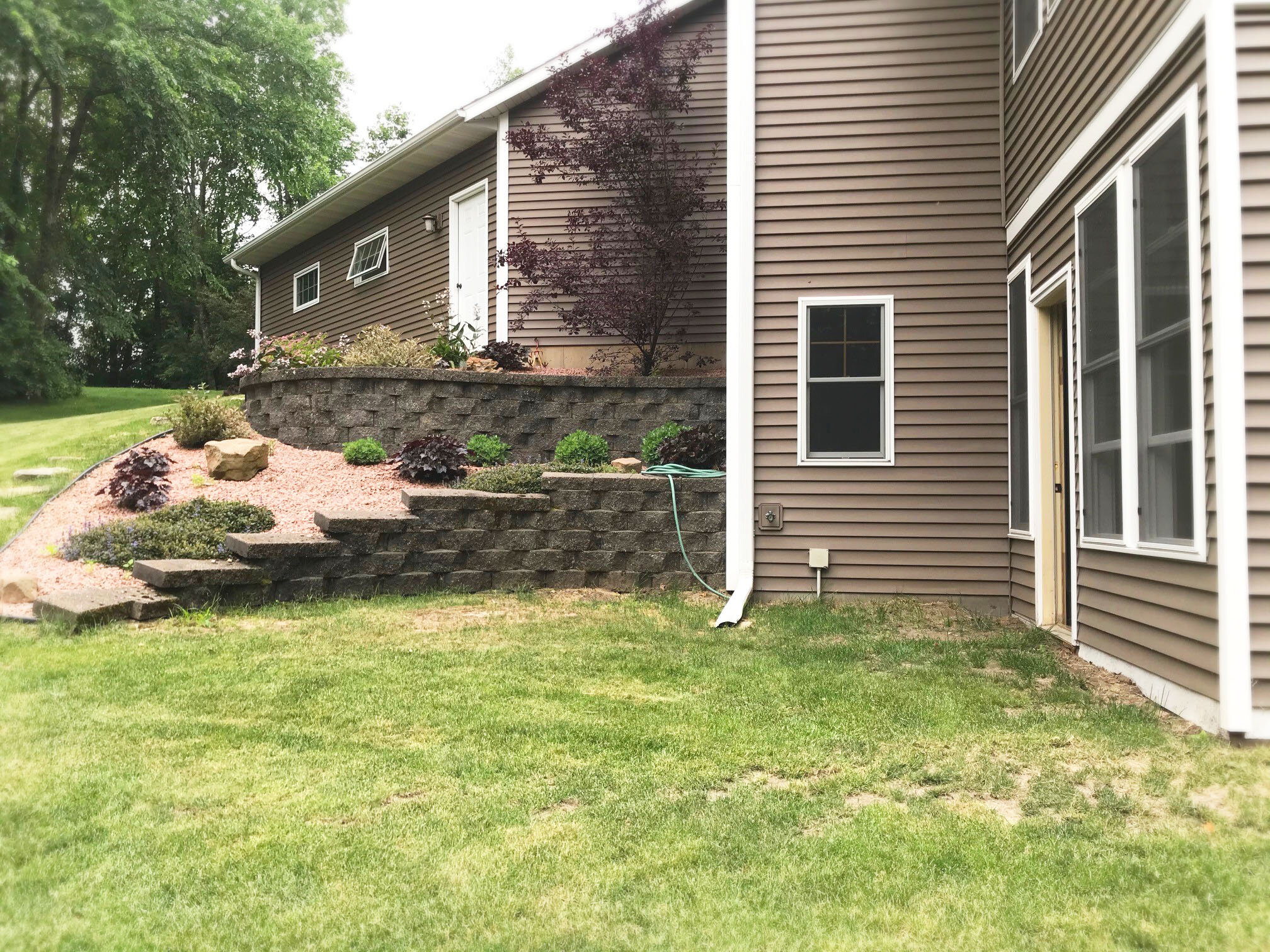
This yard was large and private. A perfect spot to create something wonderful!
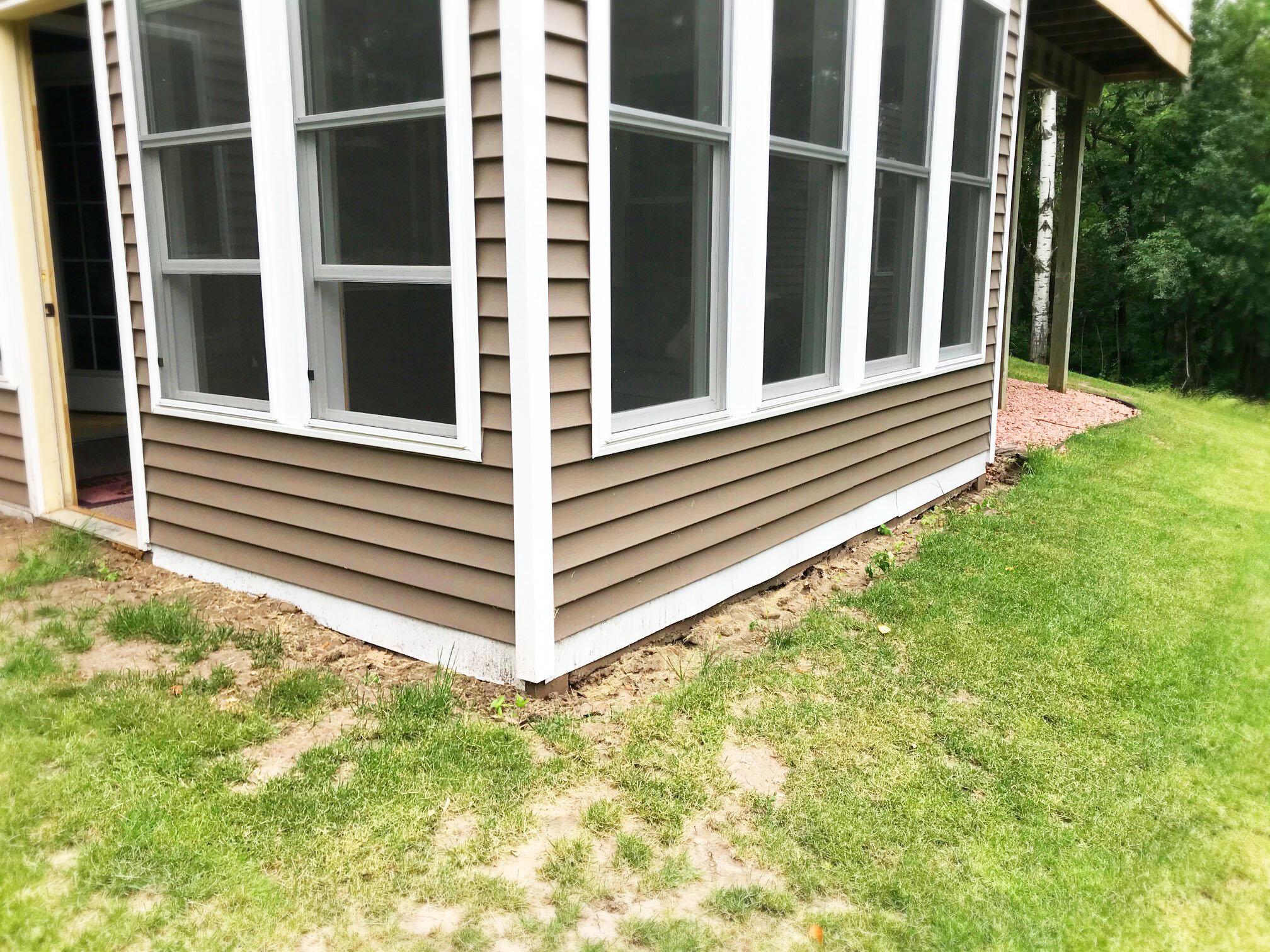
This couple had their sunroom remodeled, but the mess that was left in the yard was not what they expected.
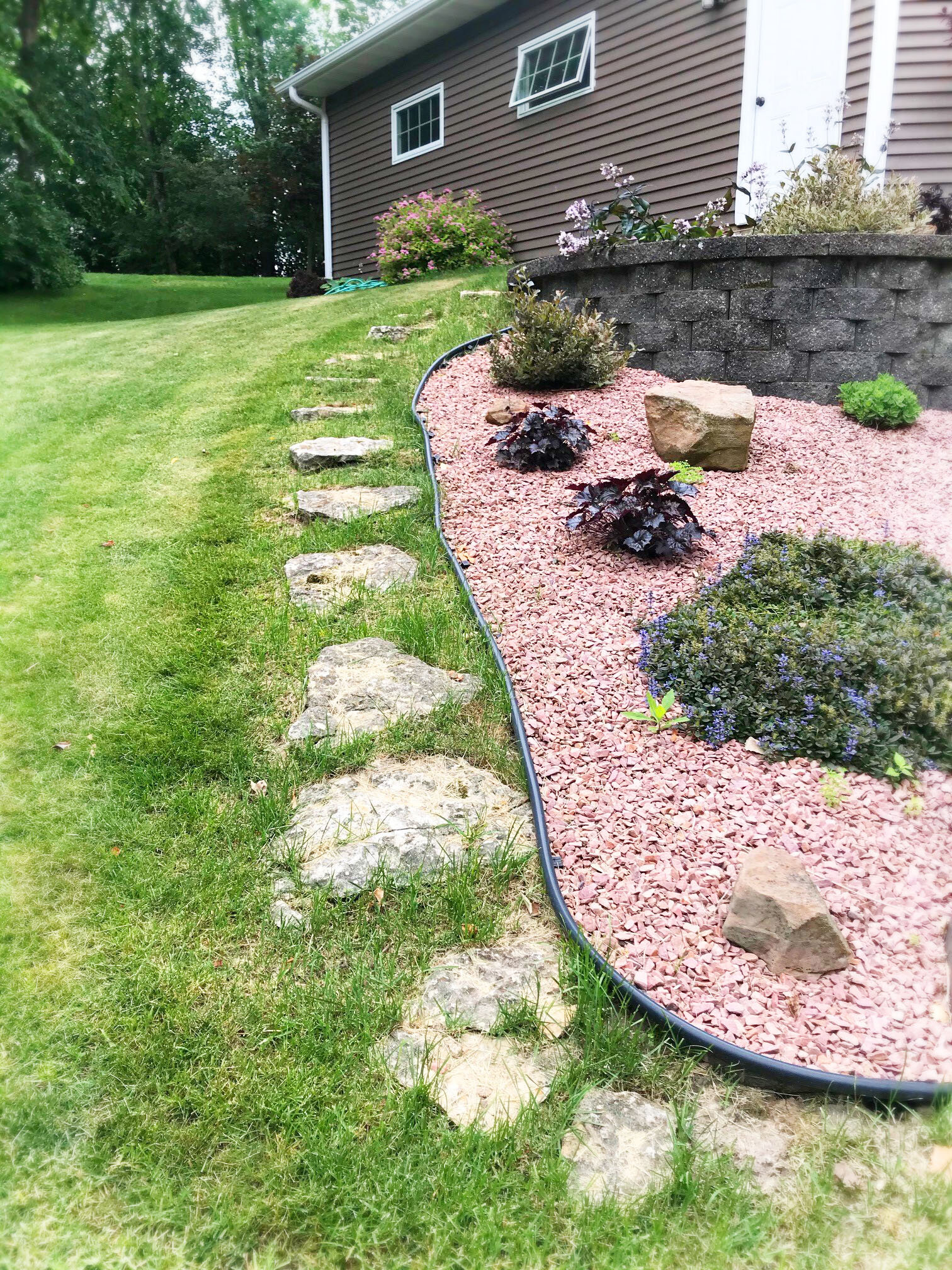
The stairway to the garage was hard to navigate and slippery to climb. The yard wasn’t being used the way it was meant to be used.
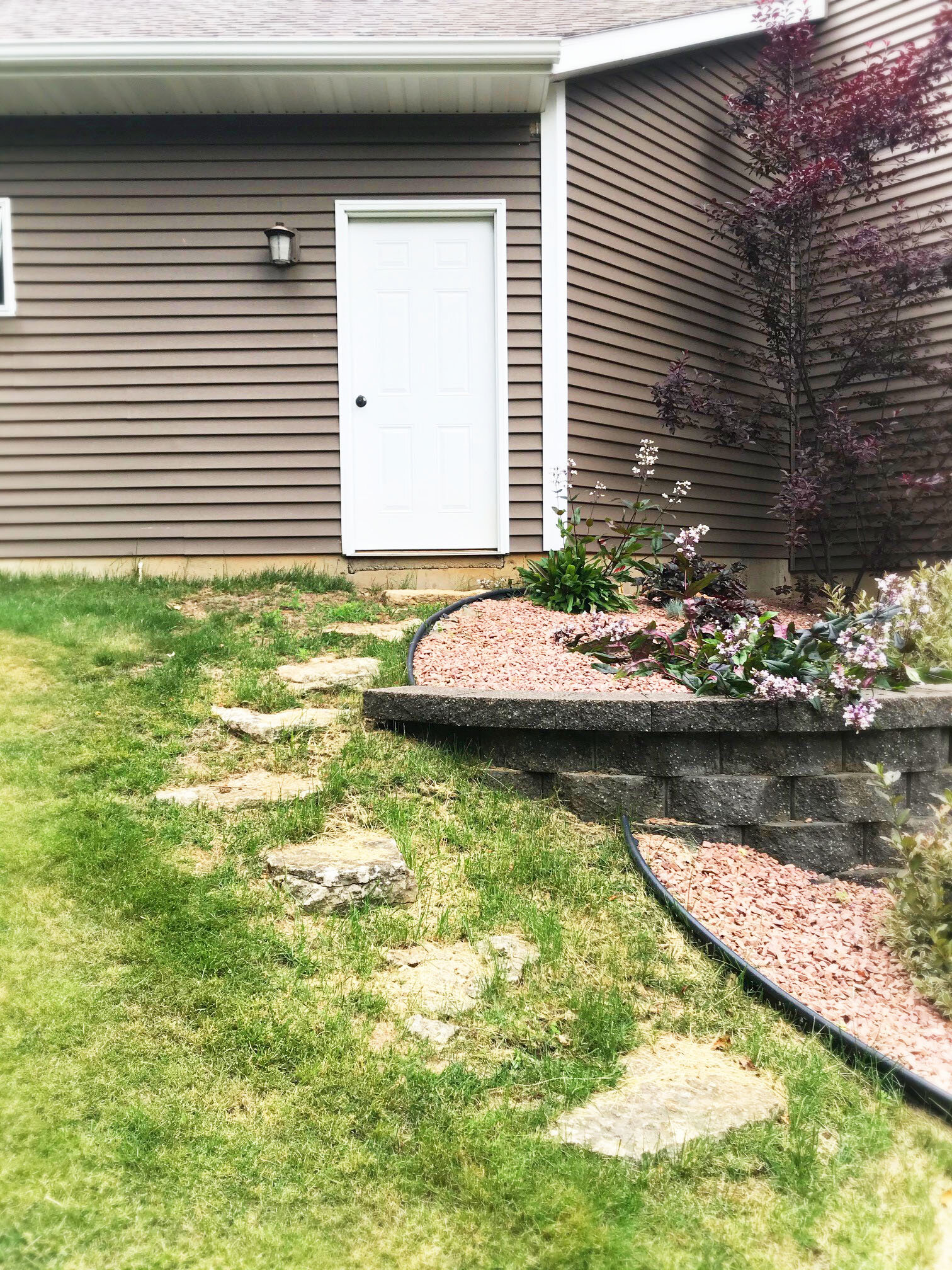
The step down from the garage onto the rock path was huge drop. The 12-inch step out of the side door was dangerous and precarious at best.
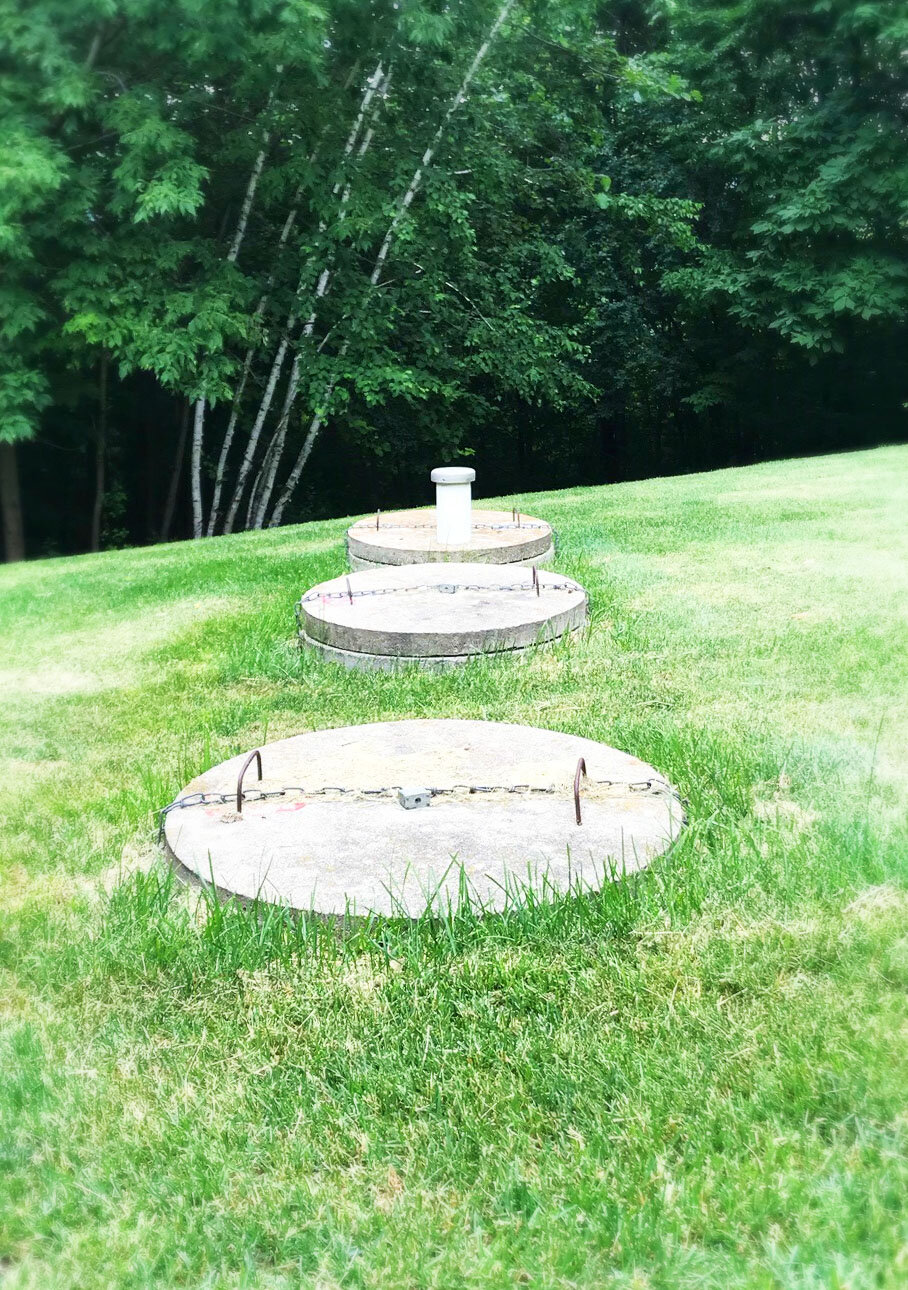
How to disguise those septic tank covers and make them blend into the new landscaping? We have a solution!
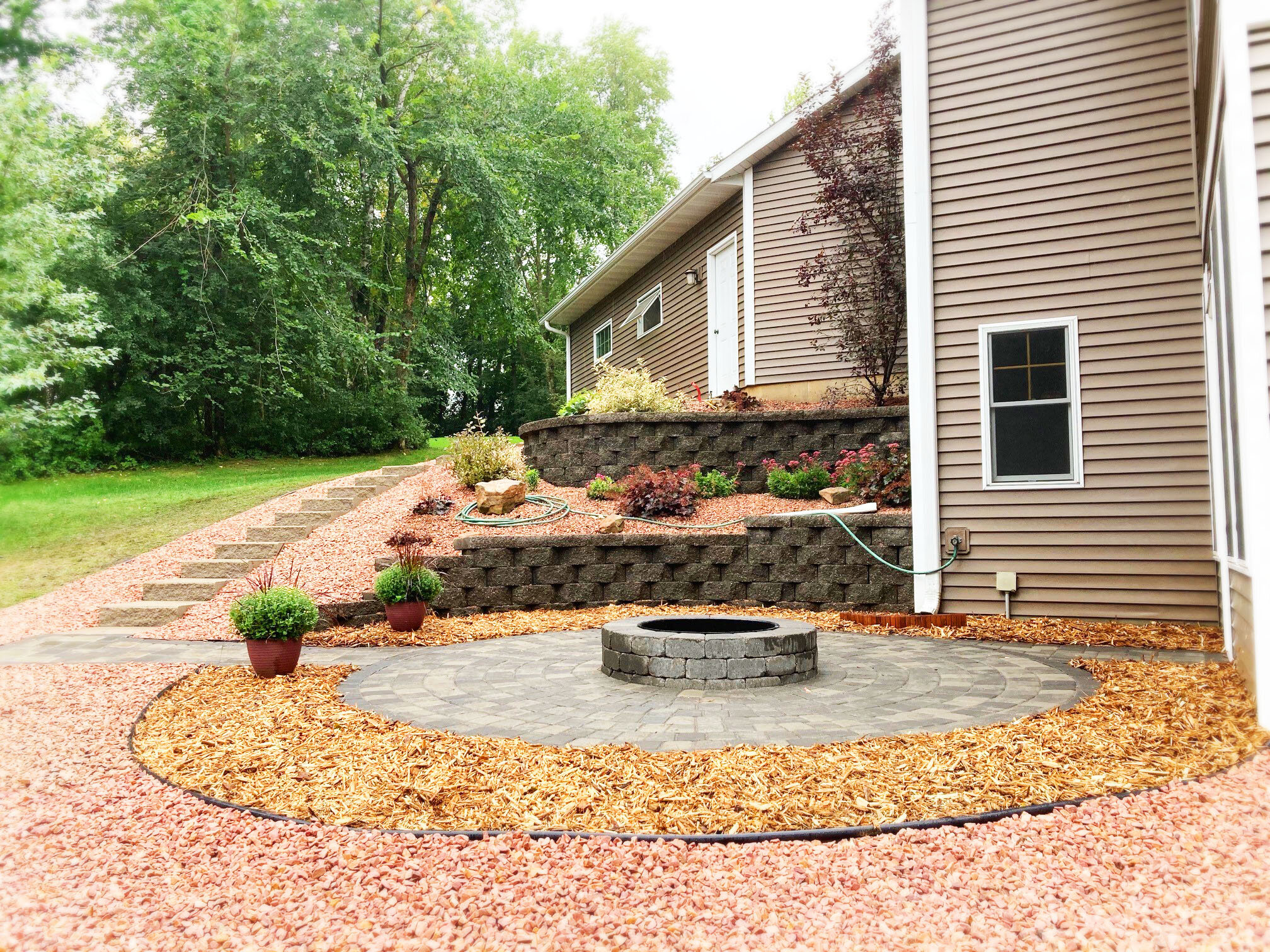
Now this patio is the perfect place to entertain. With the addition of a built-in firepit, entertaining throughout all seasons is possible.
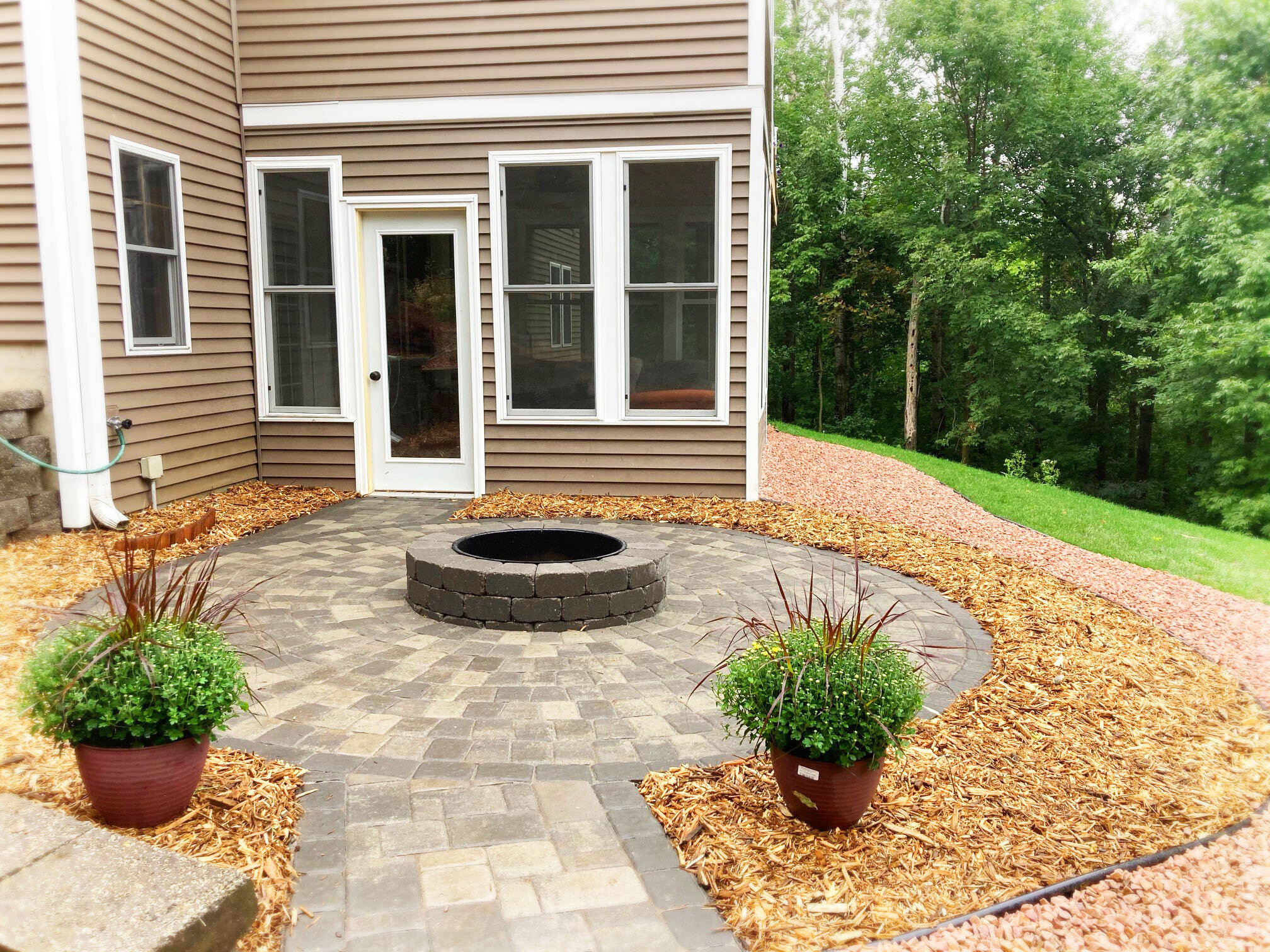
The clients wanted a blank canvas to landscape and plant on their own. Having both rock and mulch surround their new patio, allows for varying plantings and visual interest.
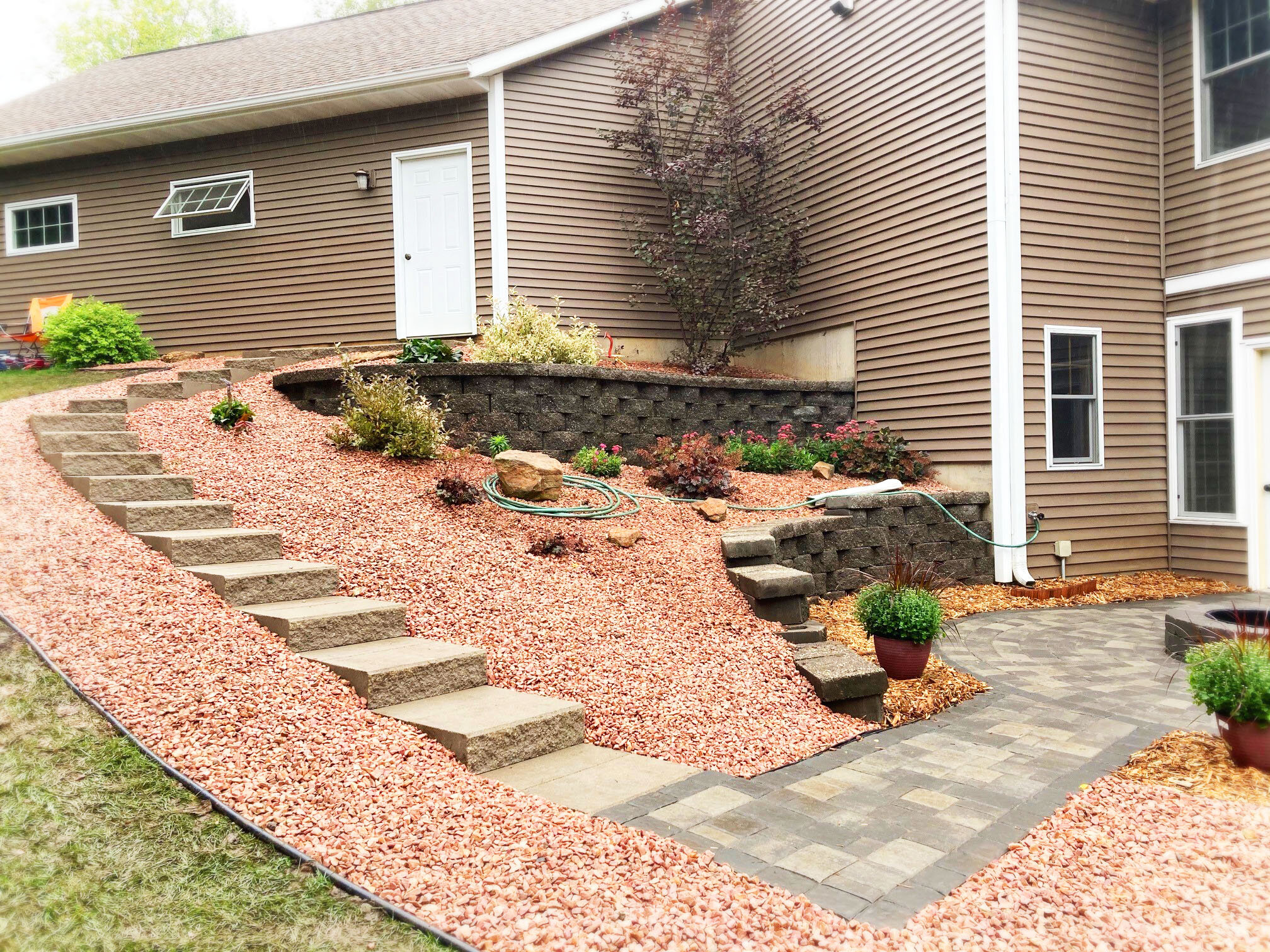
Here is an example of what useable steps can look like without being obtrusive and industrial looking. These precast steps are easy to climb, and blend perfectly with the new pavers.
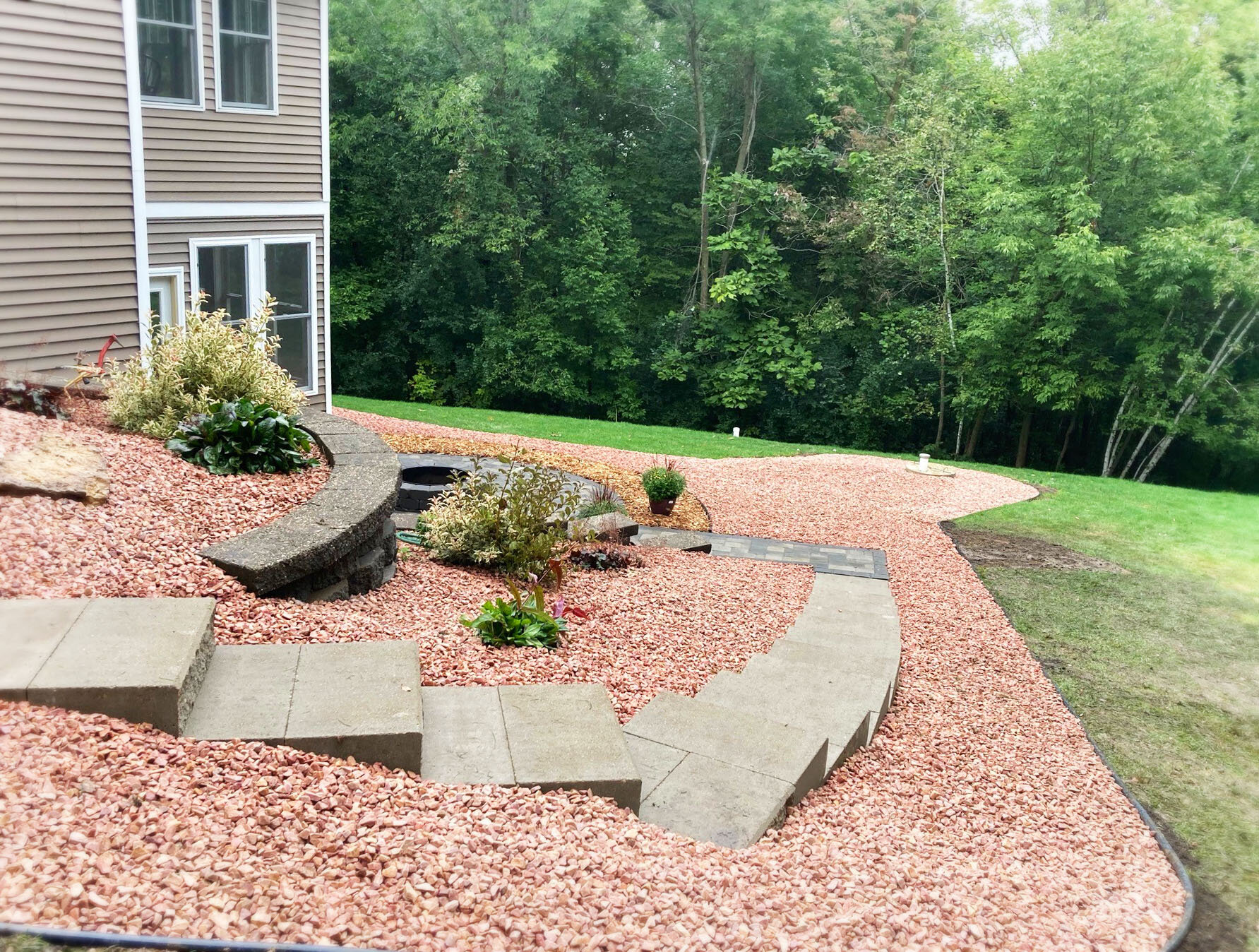
The new steps were curved to blend with the landscaping.
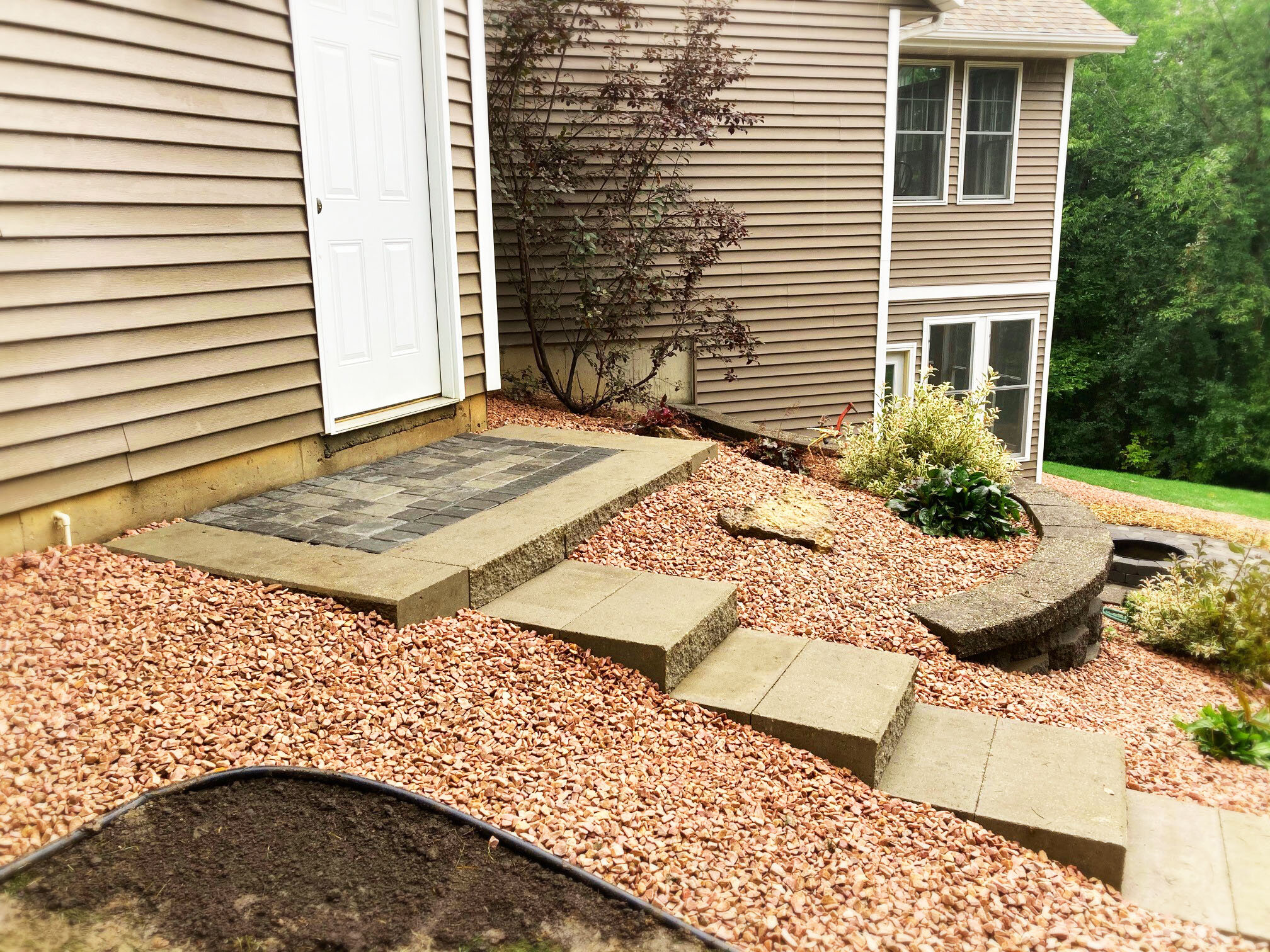
A small landing was added outside the garage door. The pavers from the patio, along with the cast steps, were used together to provide visual cohesiveness. Now that first step out of the garage is inviting and not a drop-off.
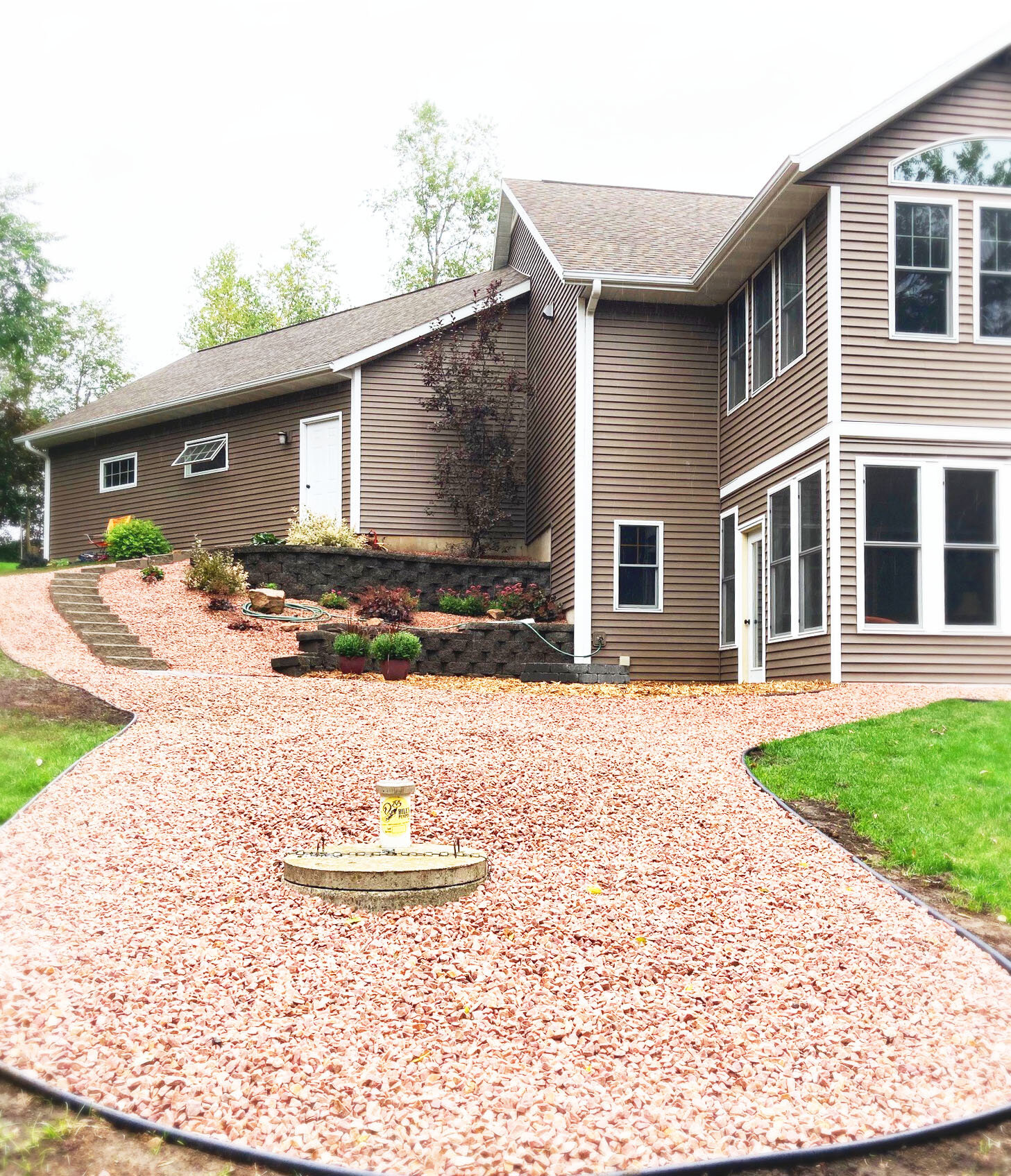
Blending in the septic covers was extremely important for the homeowners. They didn’t want to have to stare at them when using their new patio. A thin lay of rock was used to cover 2 of the 3 caps. They are still accessible but no longer an eyesore.











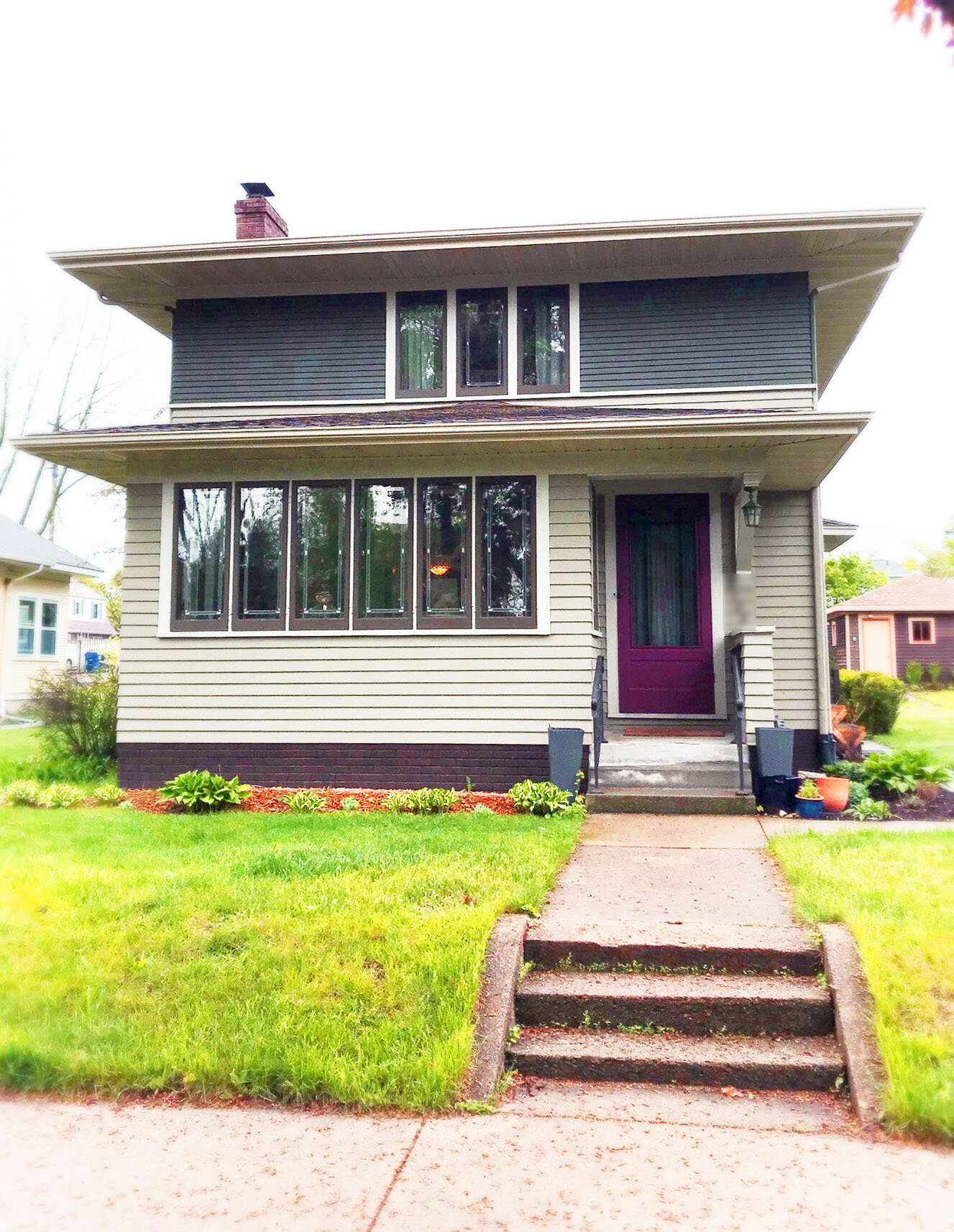
This Arts & Crafts home is a stunner, but lacked the curb appeal and landscaping to do it justice.
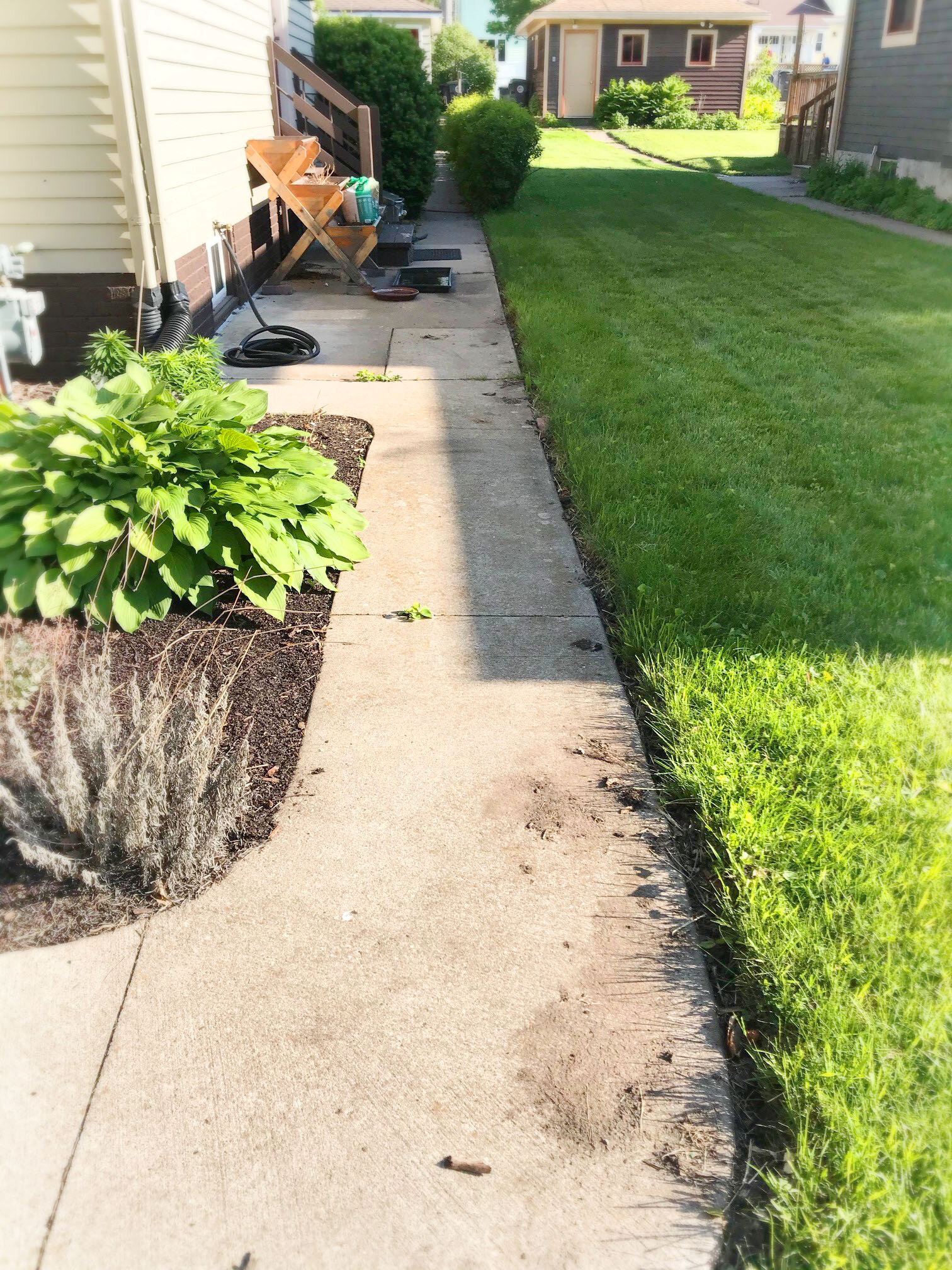
This sidewalk leading to the side entrance was poured directly next to the homes foundation. It caused water to leak into the basement and cause foundation damage. We can fix that!
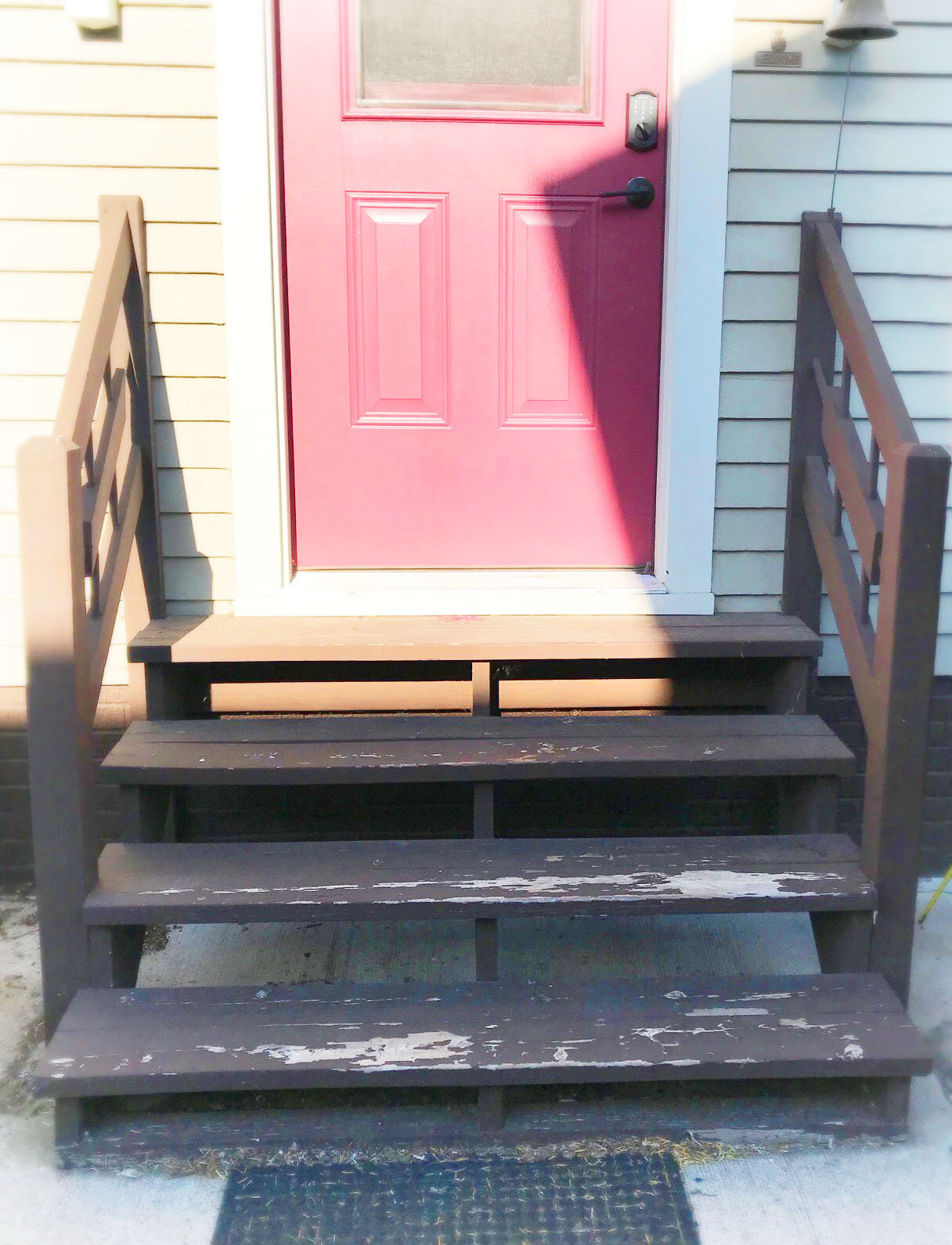
The worn out steps had seen better days. The paint was peeling, the wood was rotting and this staircase lacked the classic Arts & Crafts design deserving of this home.
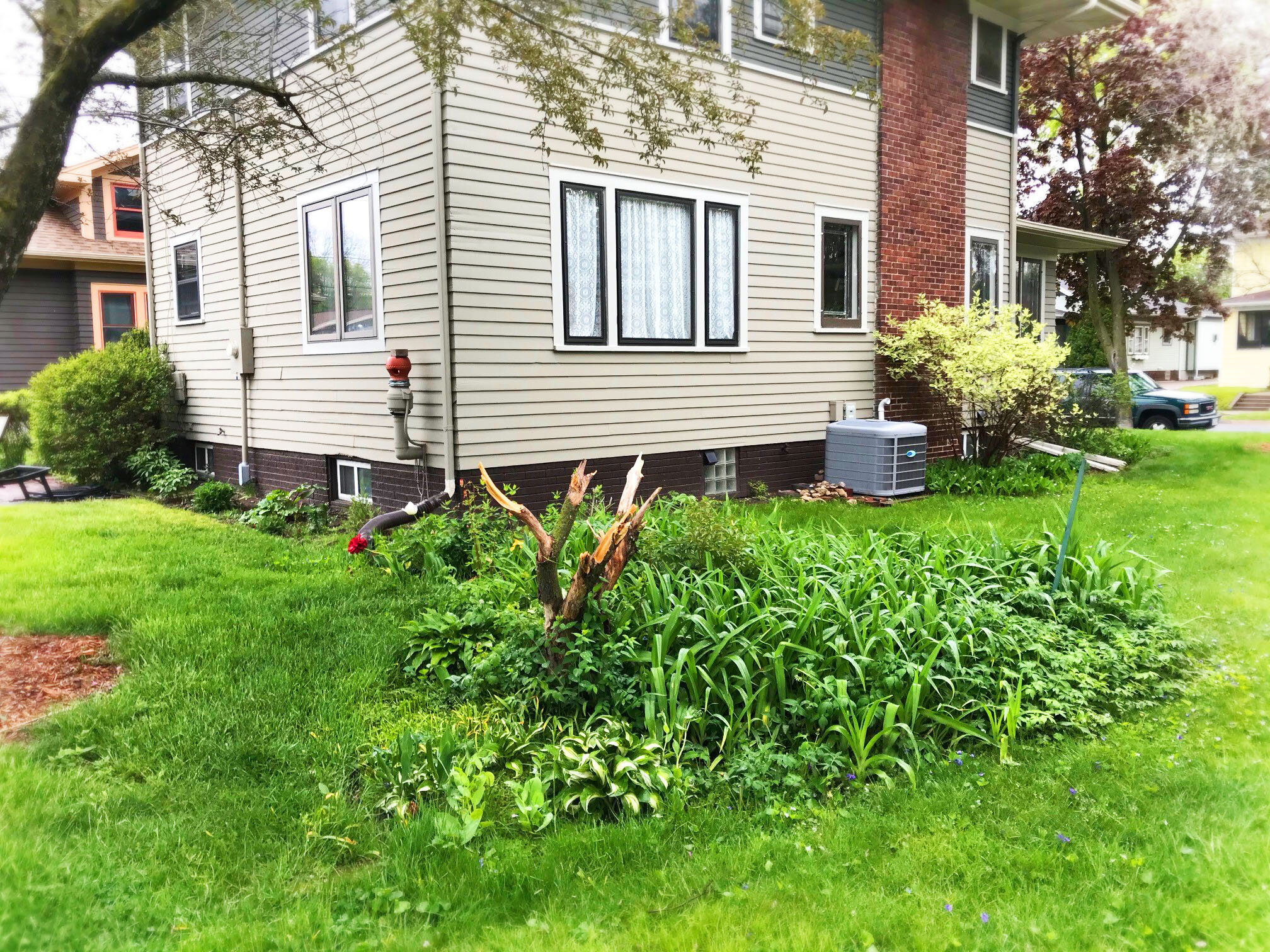
It was unfortunate the yard sloped into the home, and water became a real issue in this basement. Grading the yard properly was a priority.
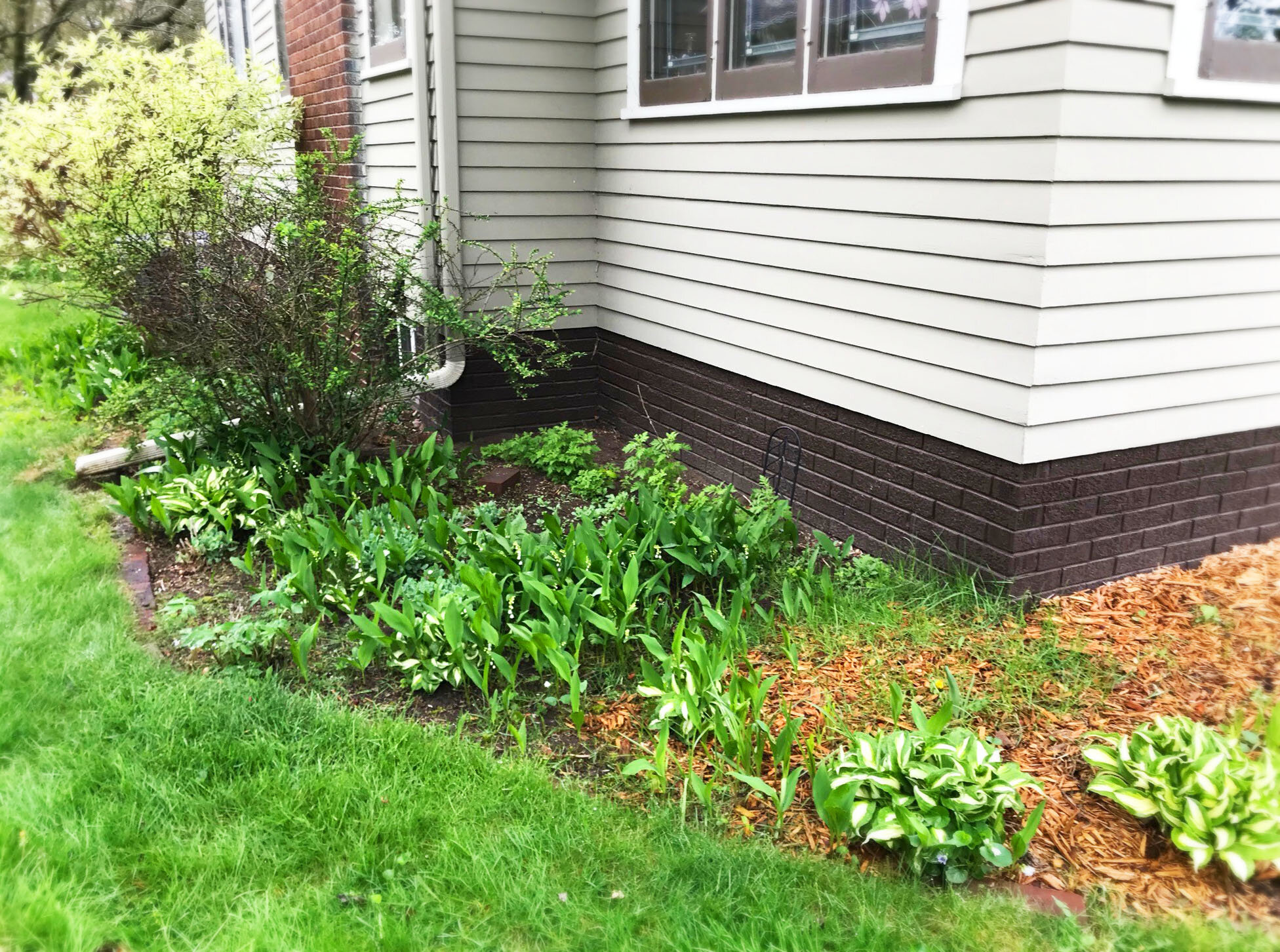
This yard had so many plantings that were beautiful, but had become overgrown as the plants spread. All of these could be saved and reused, if they were split into a more manageable size.
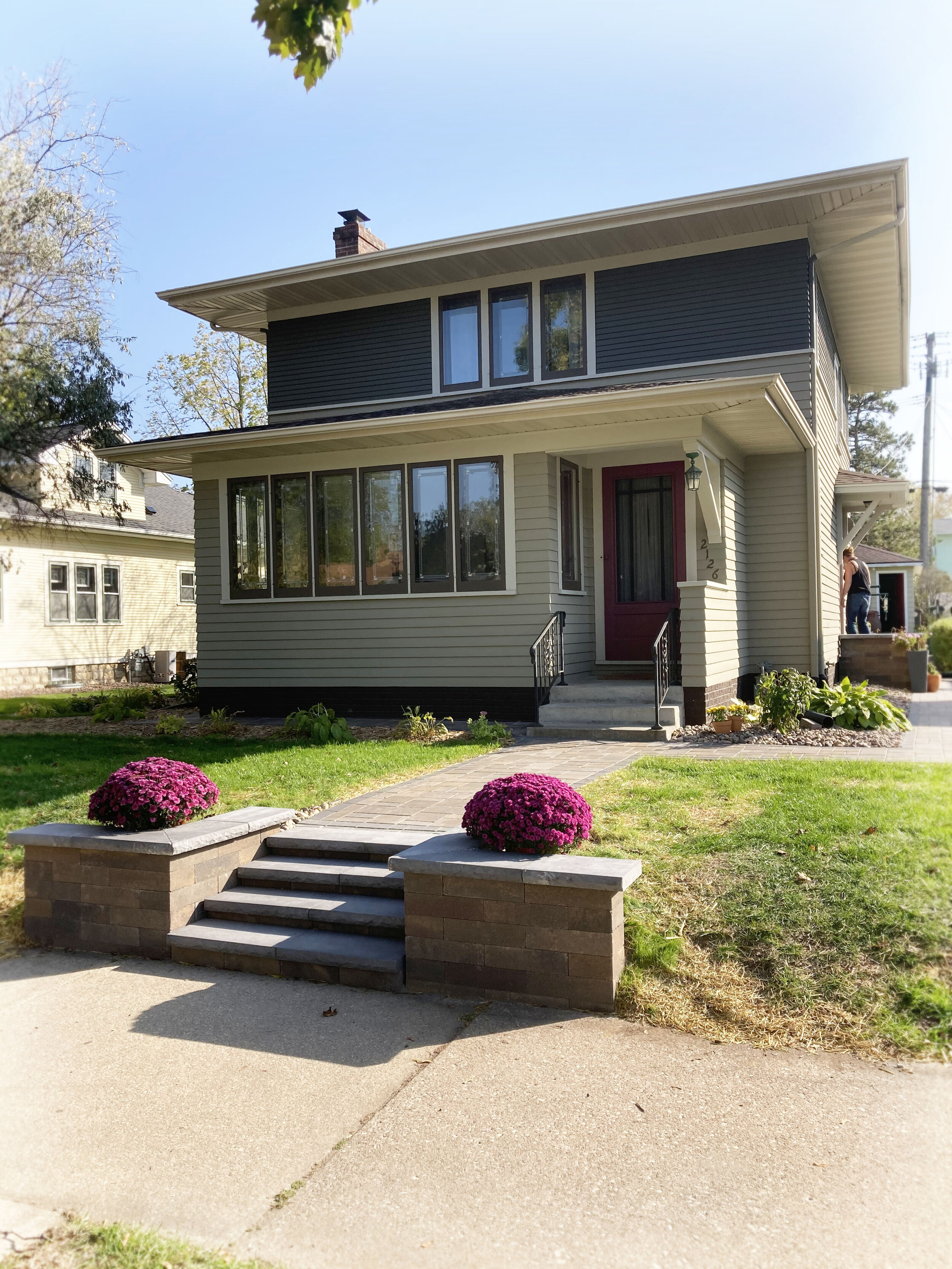
Now this Arts & Crafts home is complete. The new front steps are complementary to the Arts & Crafts style of this home. The clean lines and natural tones blend into the more natural Prairie style landscaping these homeowners wanted.
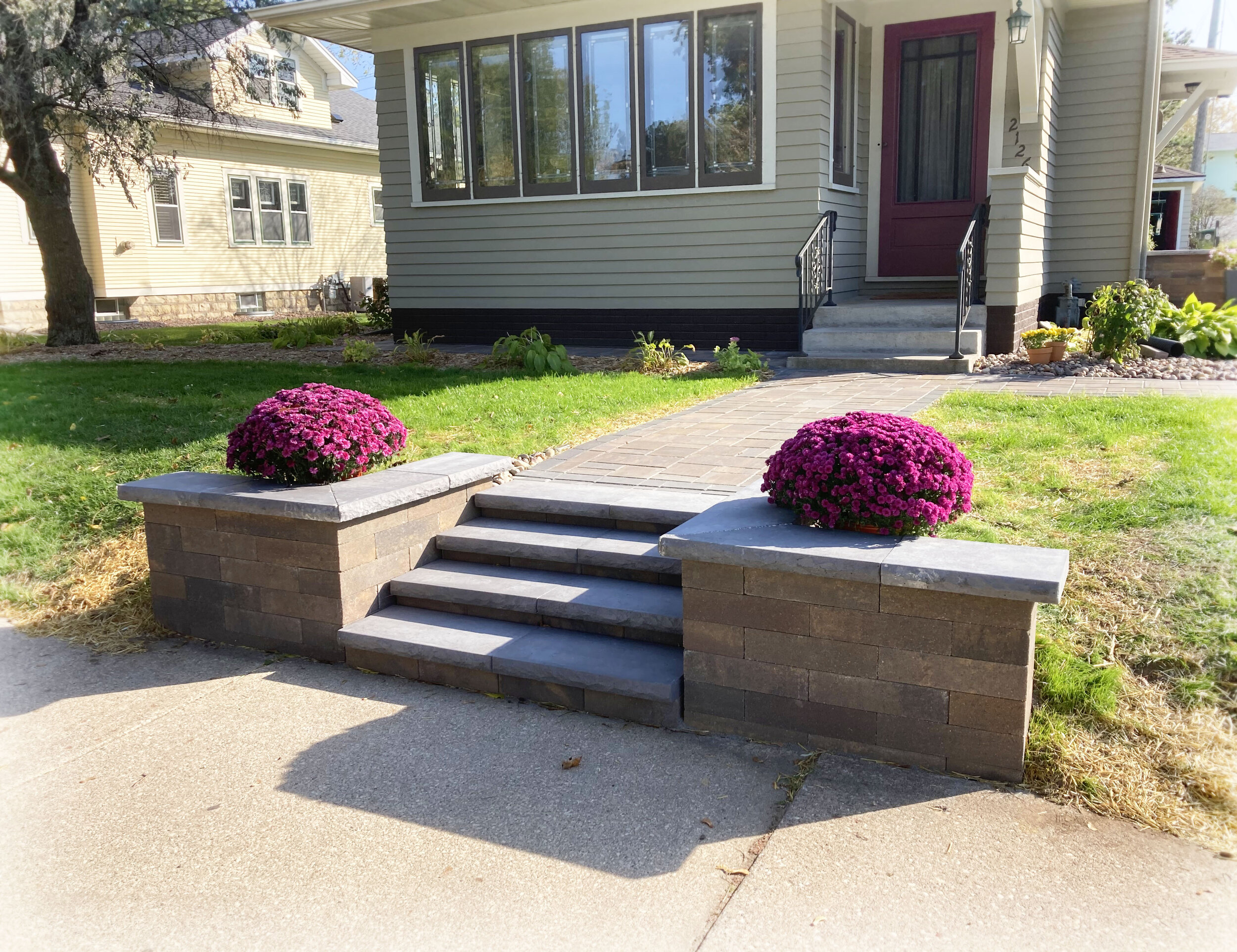
These front steps and walls, draw your attention to the homes architecture. Using the homes exterior colors as a guide, this new staircase attention grabber, without distracting from this beautiful home.
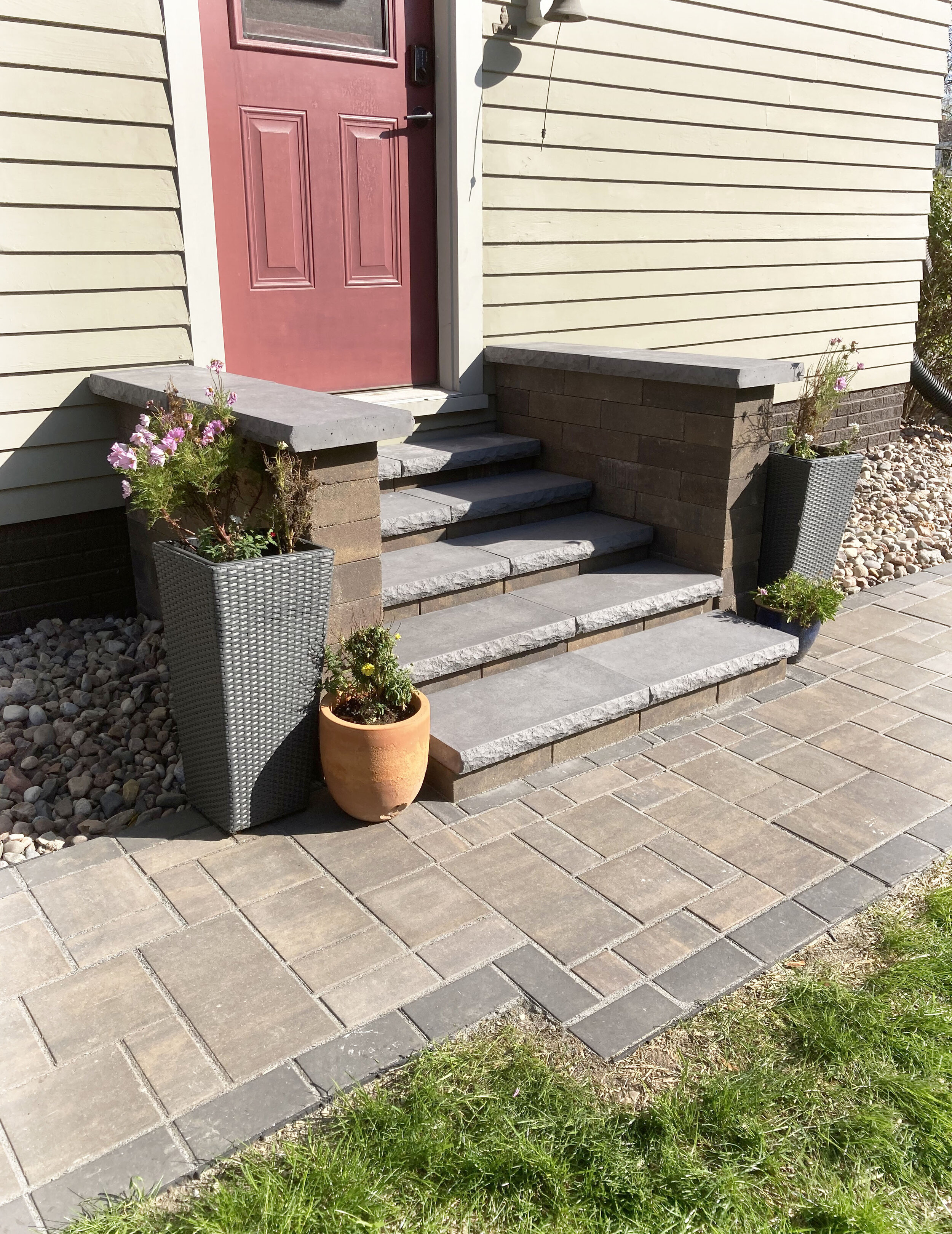
The new staircase is sturdy and well designed. It mimics the front staircase in style and color, and gave these avid gardeners a place to showcase their planters.
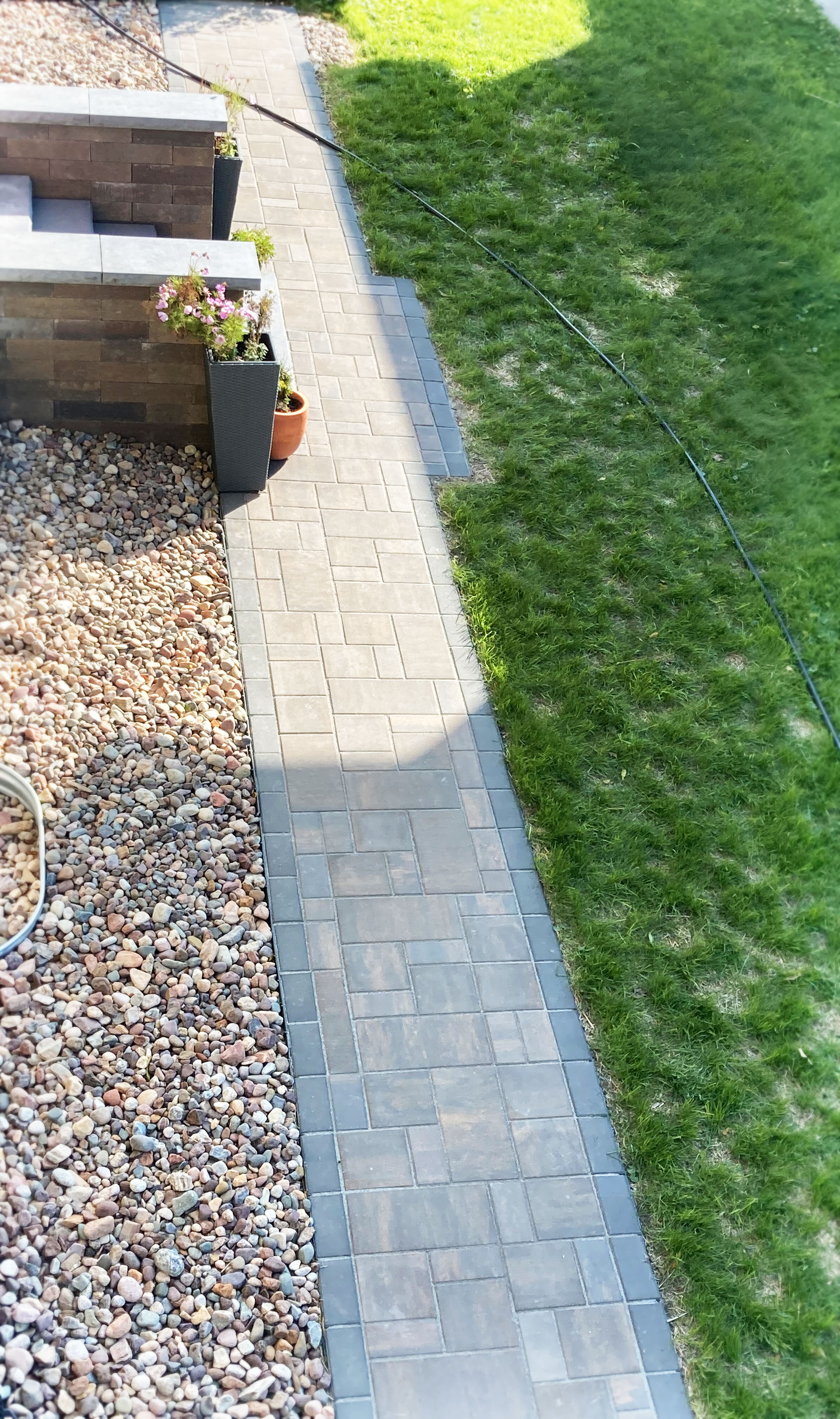
The homeowners choice in paver color and pattern accents the lines of this home. The entire yard was regraded to prevent water from reaching the basement. Rock was used against the foundation to help with drainage and add a simplicity to the yards design.
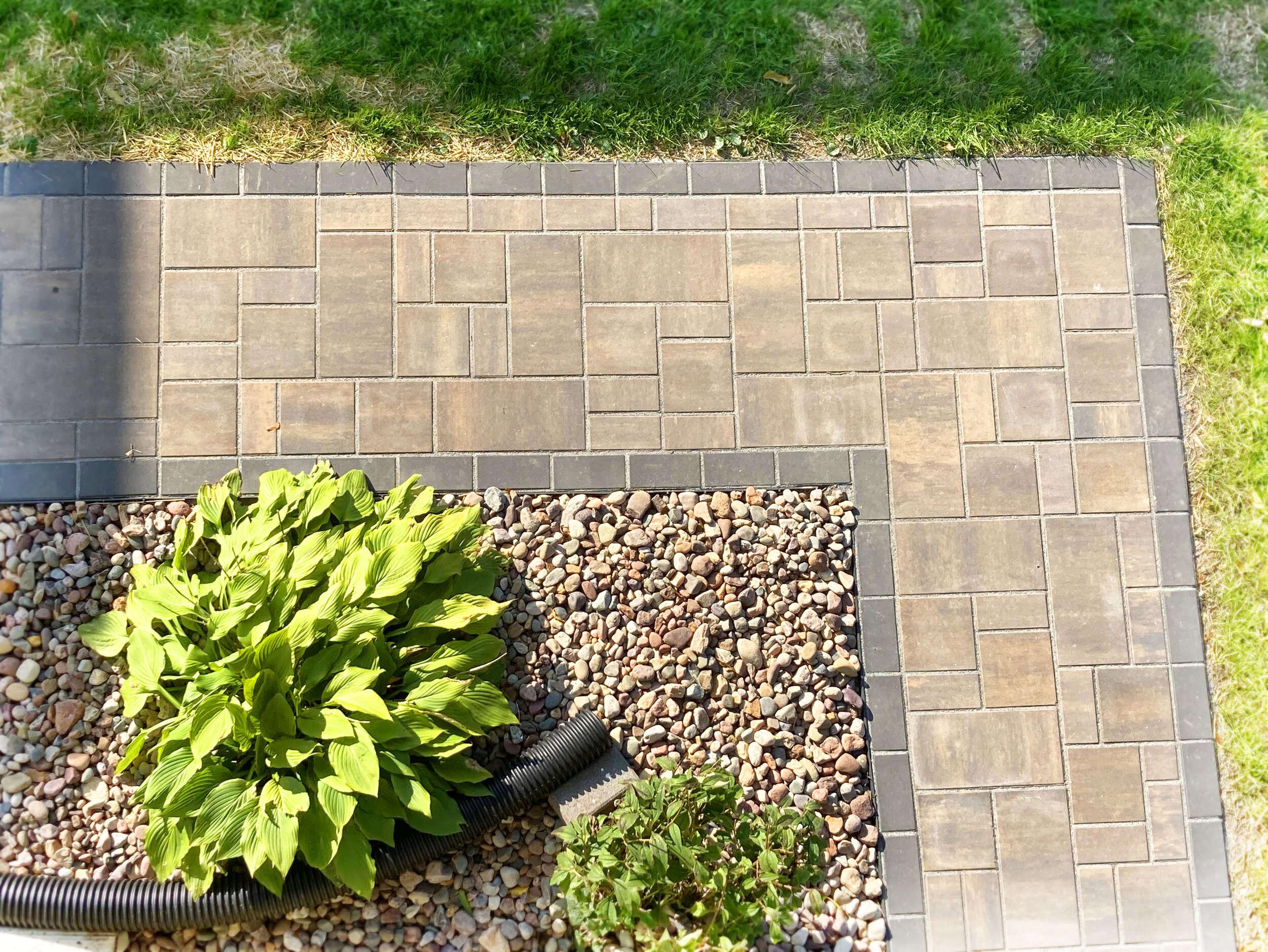
This corner was a focal point. An added French drain was installed in the corner of this garden to help aid in the disbursement of water from the gutters. It is hidden in plain sight.
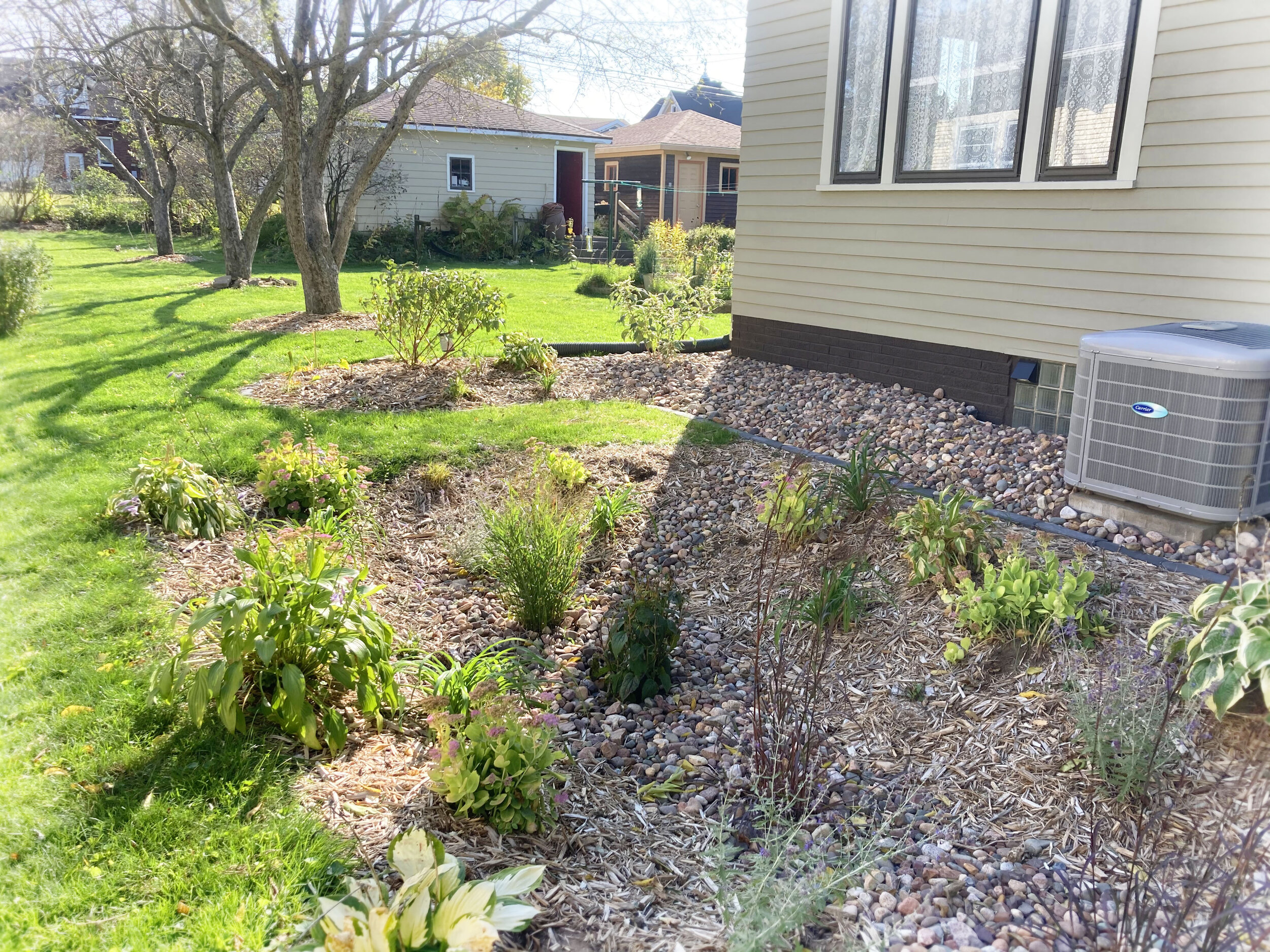
This couple decided they wanted a rain garden with native plants to help with leading the water away from the homes foundation. Plants that were original to the home and area were used to fill in this garden. The excess water from the roof and gutters feeds these hardy plants and provides a secure area for it to remain until it is absorbed.
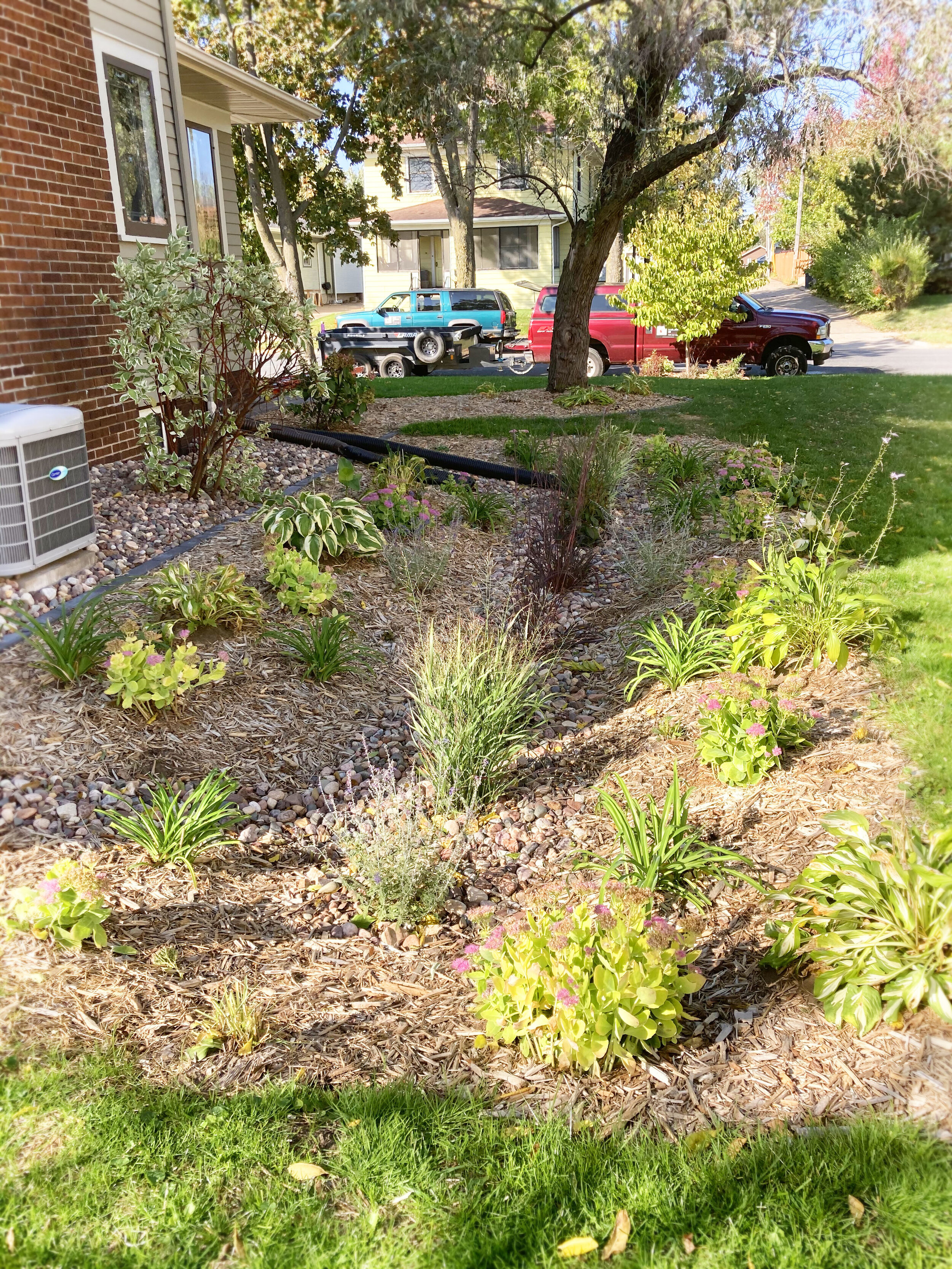
We hate to throw out anything that could be reused. This yard had an extraordinary amount of usable plants. We reused the majority of plants removed when we regraded the yard. Adding a few new native plants was all that was needed to create a new splendor.
Kitchens & Remodels
